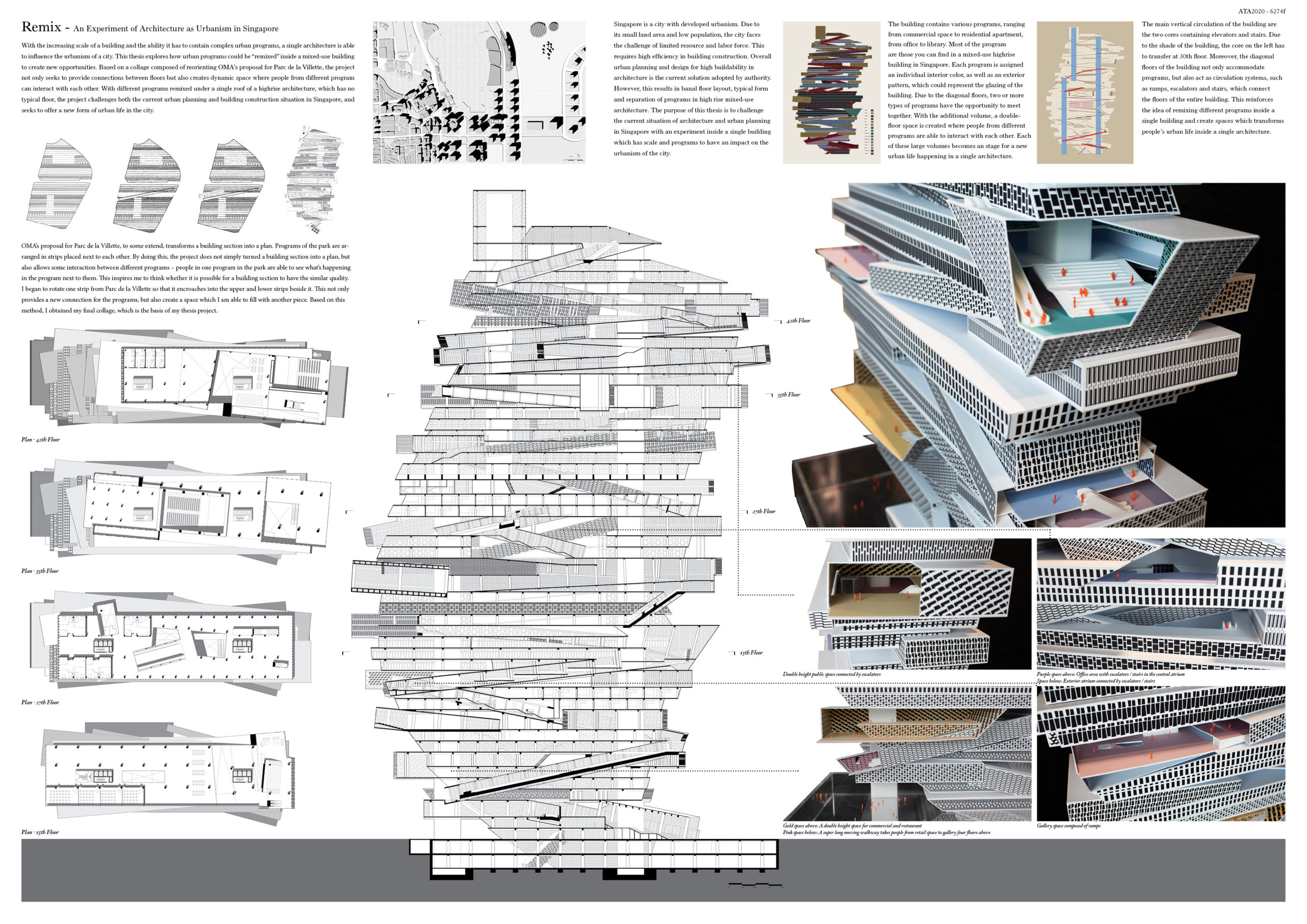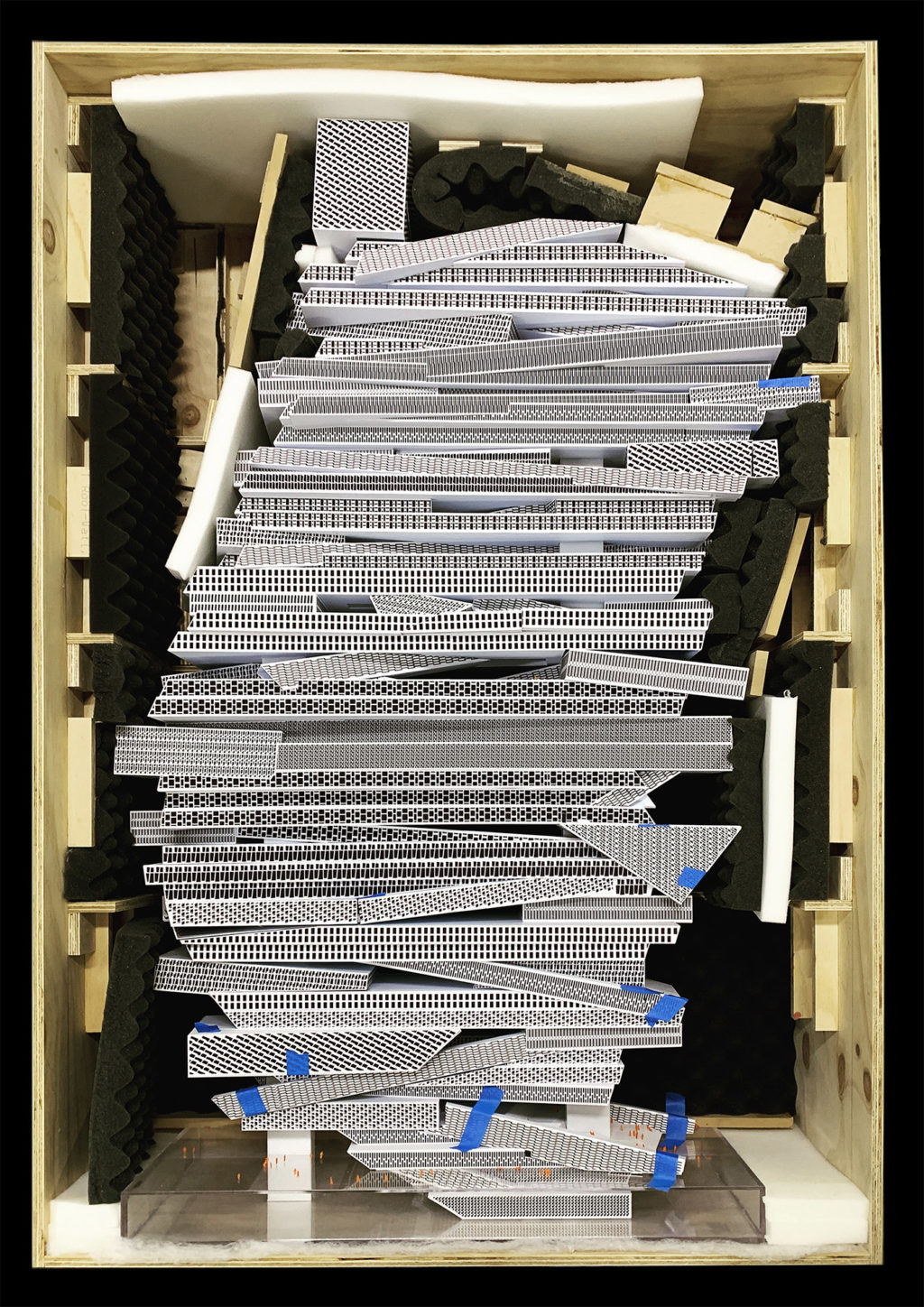With the increasing scale of a building and the ability it has to contain complex urban programs, a single architecture is able to influence the urbanism of a city. This thesis explores how urban programs could be “remixed” inside a mixed-use building to create new opportunities. Based on a collage composed of reorienting OMA’s proposal for Parc de la Villette, the project not only seeks to provide connections between floors but also creates dynamic space where people from different program can interact with each other. As a highrise architecture without typical floor, the project challenges both the current urban planning and building construction situation in Singapore, and seeks to offer a new form of urban life in the city.
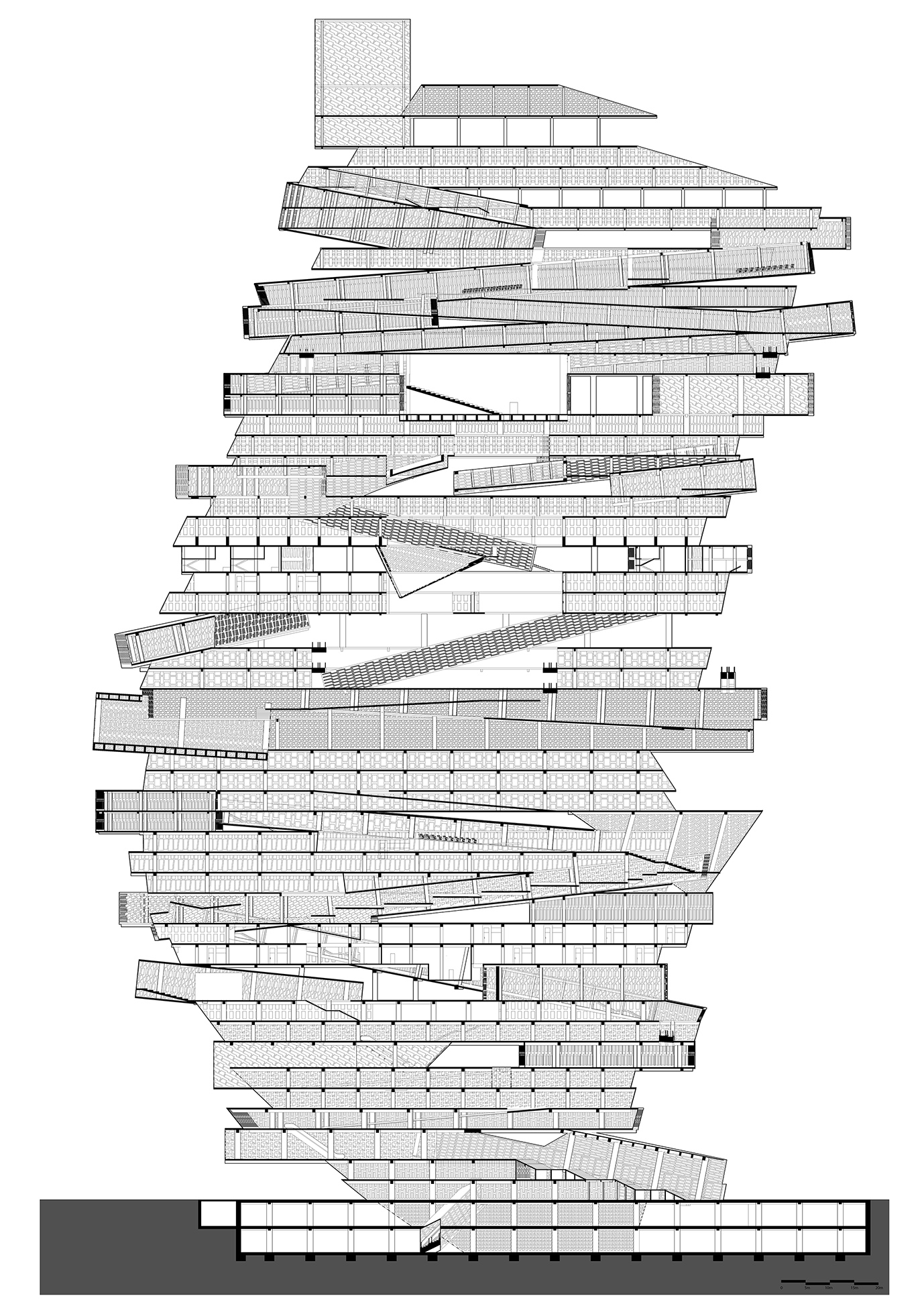
OMA’s proposal for Parc de la Villette, to some extend, transforms a building section into a plan. Programs of the park are arranged in strips placed next to each other. By doing this, the project does not simply turned a building section into a plan, but also allows some interaction between different programs – people in one program in the park are able to see what’s happening in the program next to them. This inspires me to think whether it is possible for a building section to have the similar quality. I began to rotate one strip from Parc de la Villette so that it encroaches into the upper and lower strips beside it. This not only provides a new connection for the programs, but also create a space which I am able to fill with another piece. Based on this method, I obtained my final collage, which is the basis of my thesis project. The pattern of each strip is further developed not only, so that each pattern represents a program of the building. At the same time, the size of the pattern is controlled in a scale of building glazing, to elevate the building section from a simple diagram of collage.
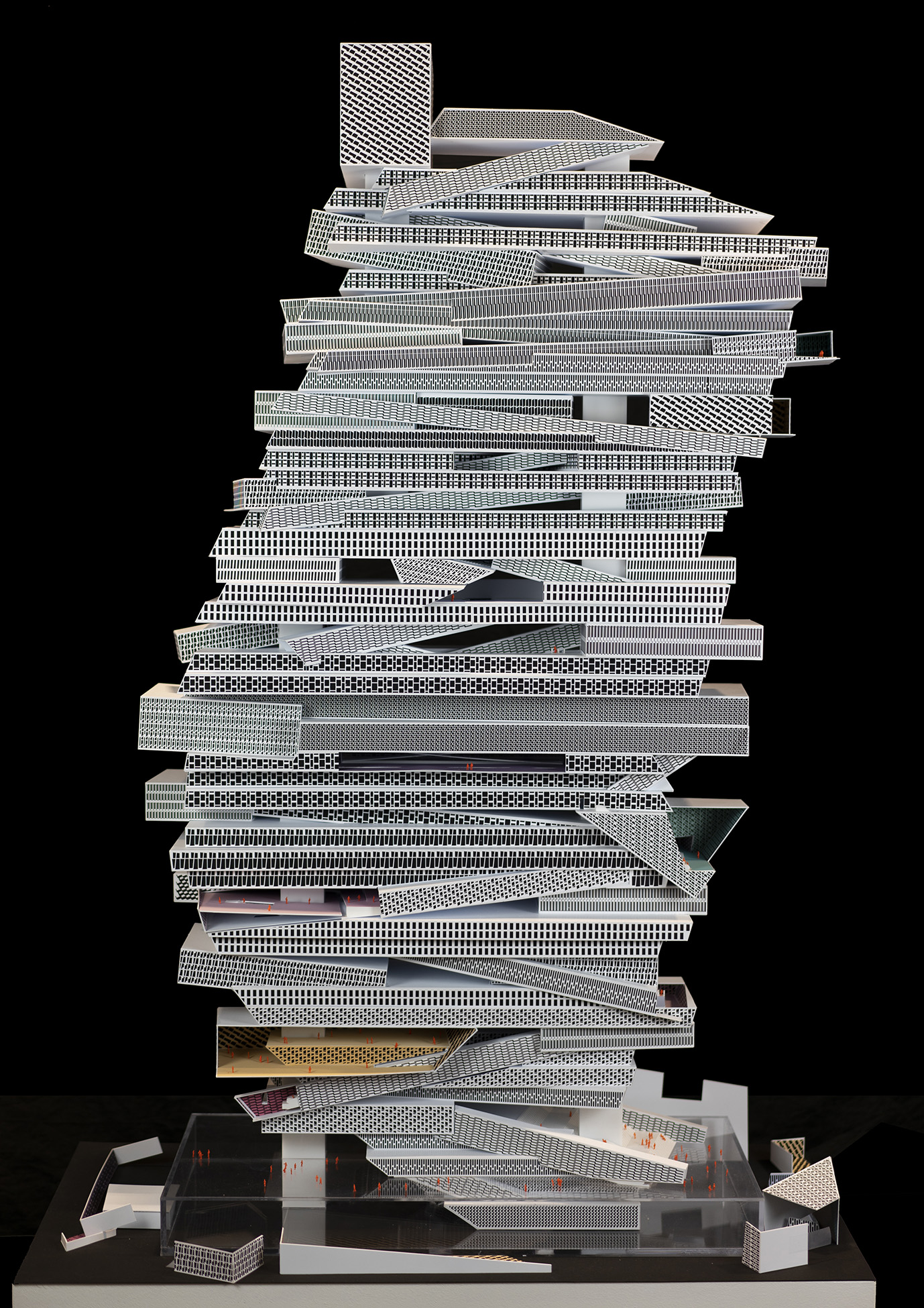
There are a few strategies that I have adopted in designing the space of the building. Firstly, at the space where different programs meet at two sides of the building, with the additional geometric piece, it creates a large space for interaction among people from different programs. Secondly, for floors with same program, a central atrium is craved for circulation systems, which provide connection between floors. Lastly, when the added geometric volume connects a horizontal floor, it creates a space of double floor height, which allows interaction between people from different programs. For example, the image below (Image 3) is a space created by combining a geometric piece with both horizontal and diagonal floors. People in this space can see the gallery space (floor with ramps) below, can go into the education space (horizontal floor) and can follow the circulation systems in this space to go up to the office floors. In this thesis, by orienting the floor, it not only provides connection between different floor programs, but also adds on a permeable quality to the building. Moreover, it creates space where different programs can interact with each other by either looking at each other, or by a transitional area where the programs actually meets. With this, the building challenges the current form and program organization in a single high rise building in Singapore, and project a different perspective of future urban life in the city
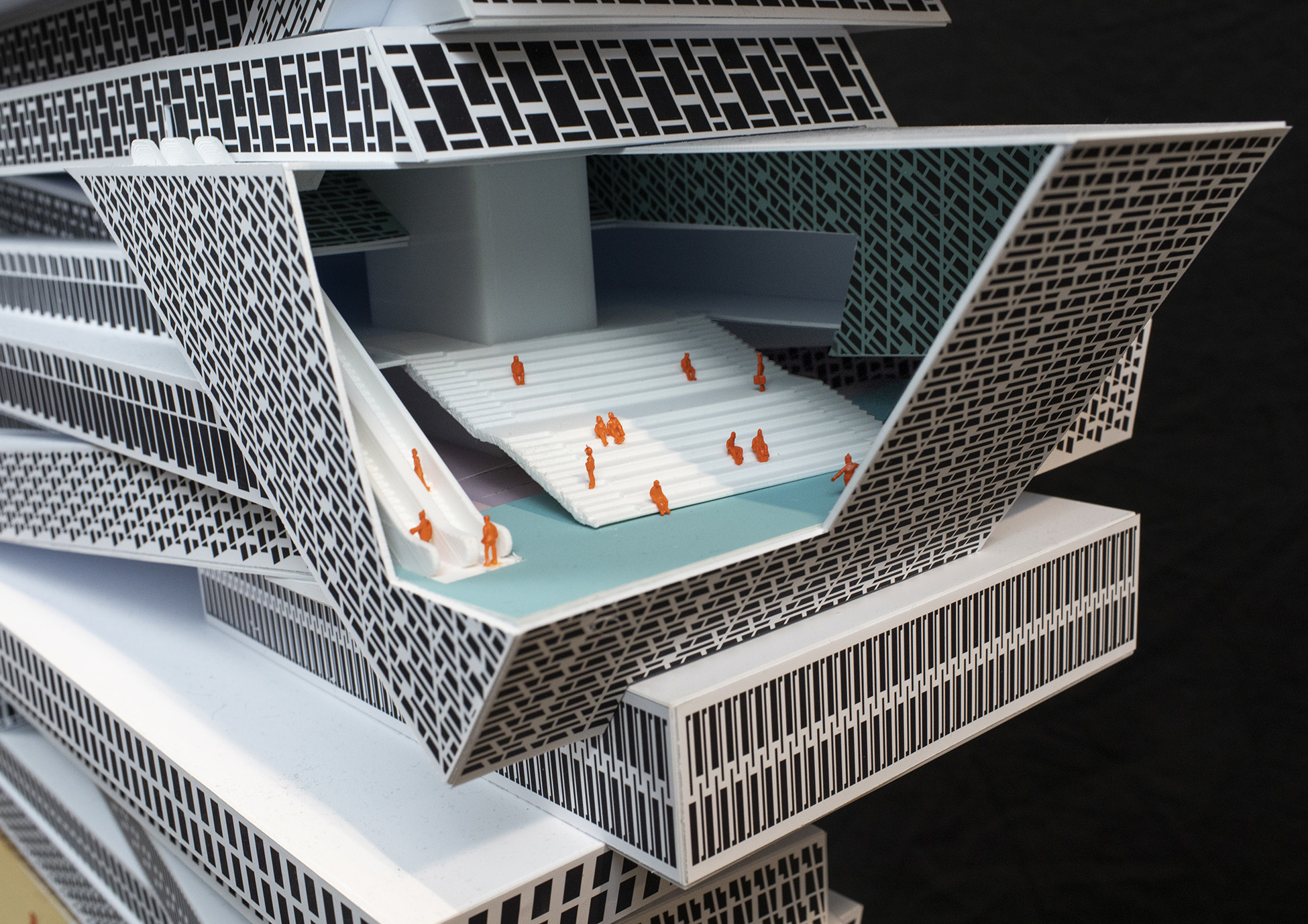
The Board:
