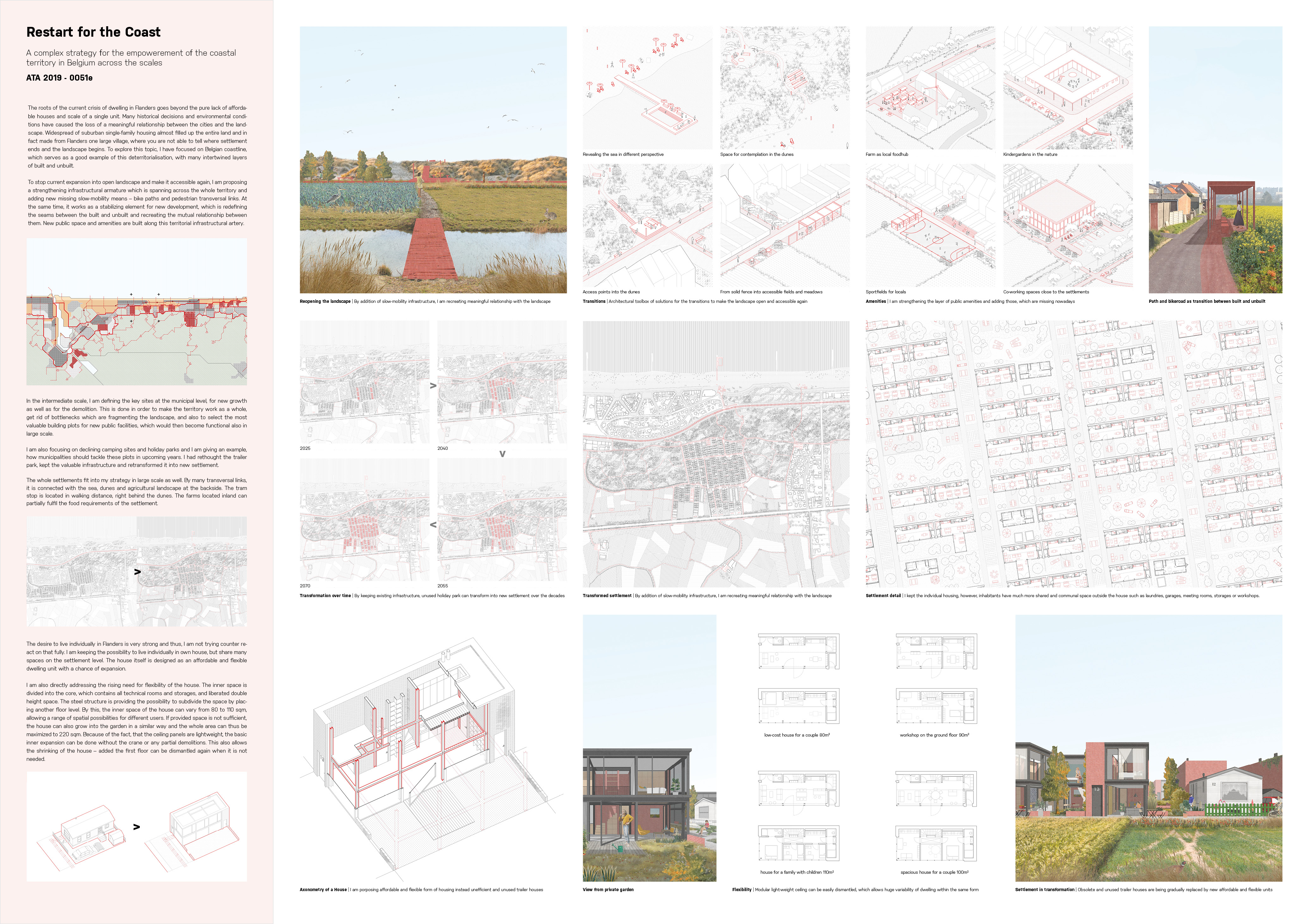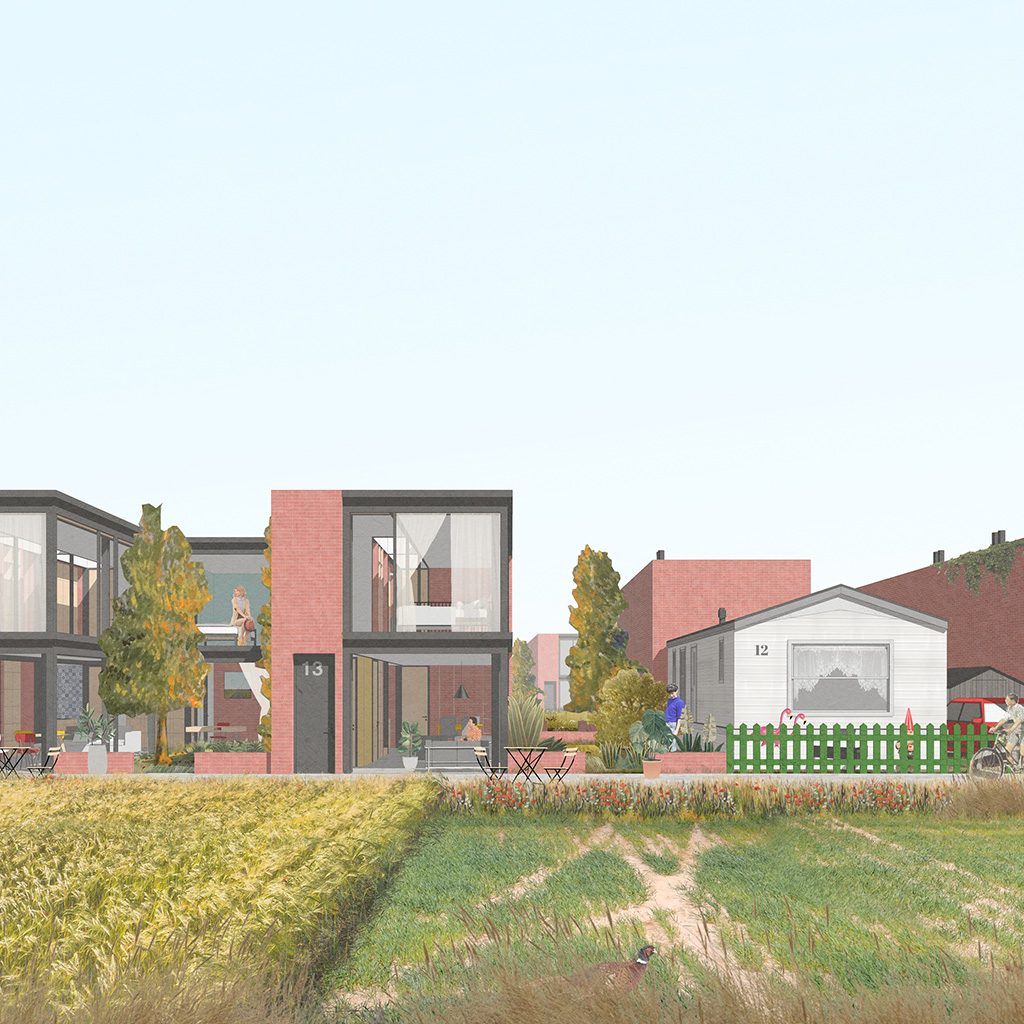In my thesis, I am searching for the solution for some of the greatest issues of Flanders, which is lost the relationship with the landscape, urban fragmentation and missing flexible and affordable housing. As a testing site, I have chosen a part of Flemish coastline, characterized by its linear development along the seashore with the preserved landscape at the back. I worked across multiple scales from territorial to an individual house. I have recreated a meaningful relationship with the landscape, added missing public amenities and densified urban areas. The greatest part of my work is focused on the transformation of holiday parks with mobile homes, which are being slowly abandoned, into new neighbourhoods.
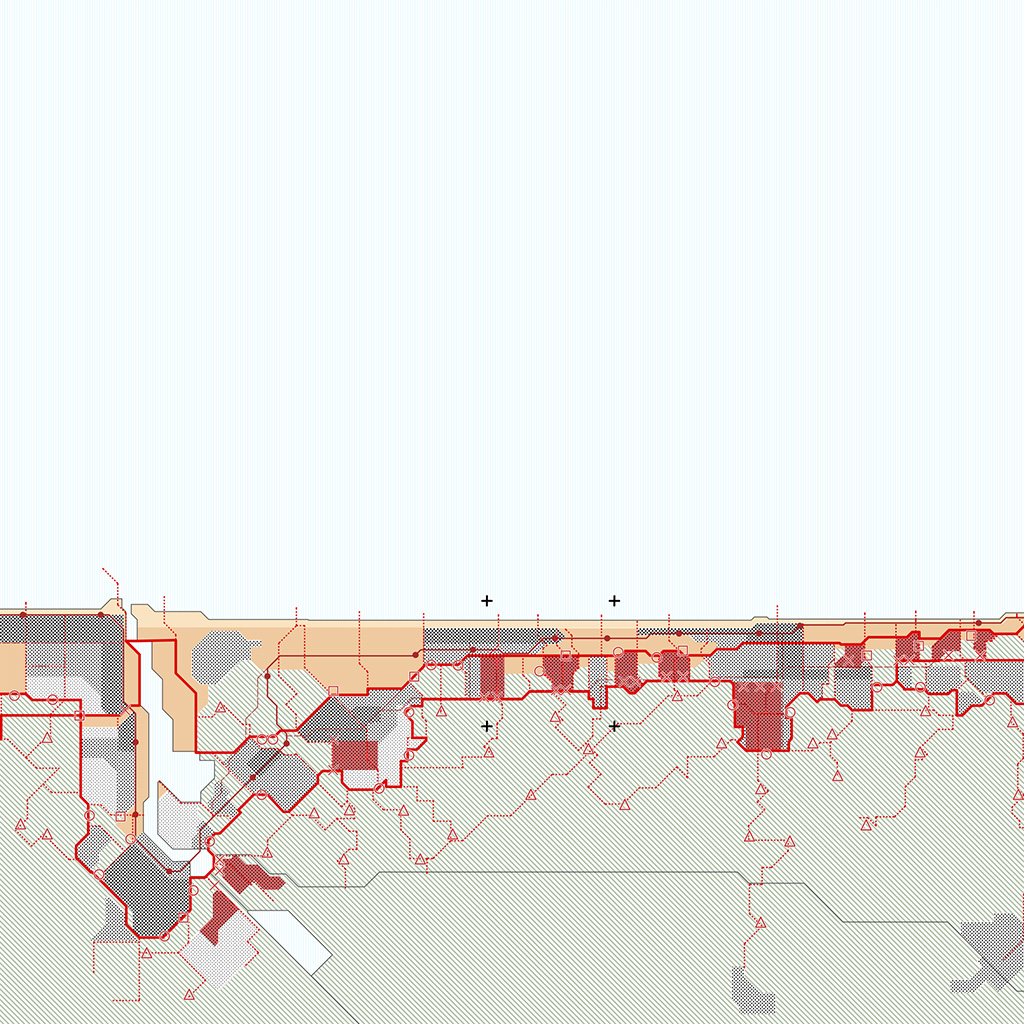
To stop current expansion into open landscape and make it accessible again, I am proposing a strengthening infrastructural armature which is spanning across the whole territory and adding new missing slow-mobility means – bike paths and pedestrian transversal links. At the same time, it works as a stabilizing element for new development, which is redefining the seams between the built and unbuilt and recreating the mutual relationship between them. New public space and amenities are built along this territorial infrastructural artery. In the intermediate scale, I am defining the key sites at the municipal level, for new growth as well as for the demolition. This is done in order to make the territory work as a whole, get rid of bottlenecks which are fragmenting the landscape, and also to select the most valuable building plots for new public facilities, which would then become functional also in large scale. Furthermore, I am mainly focusing on a declining typology of holiday parks with trailer houses. I had rethought the trailer park, kept the valuable infrastructure and retransformed it into new settlement. The whole settlements fit into my strategy in large scale as well. By many transversal links, it is connected with the sea, dunes and agricultural landscape at the backside. The tram stop is located in walking distance, right behind the dunes. The farms located inland can partially fulfil the food requirements of the settlement.
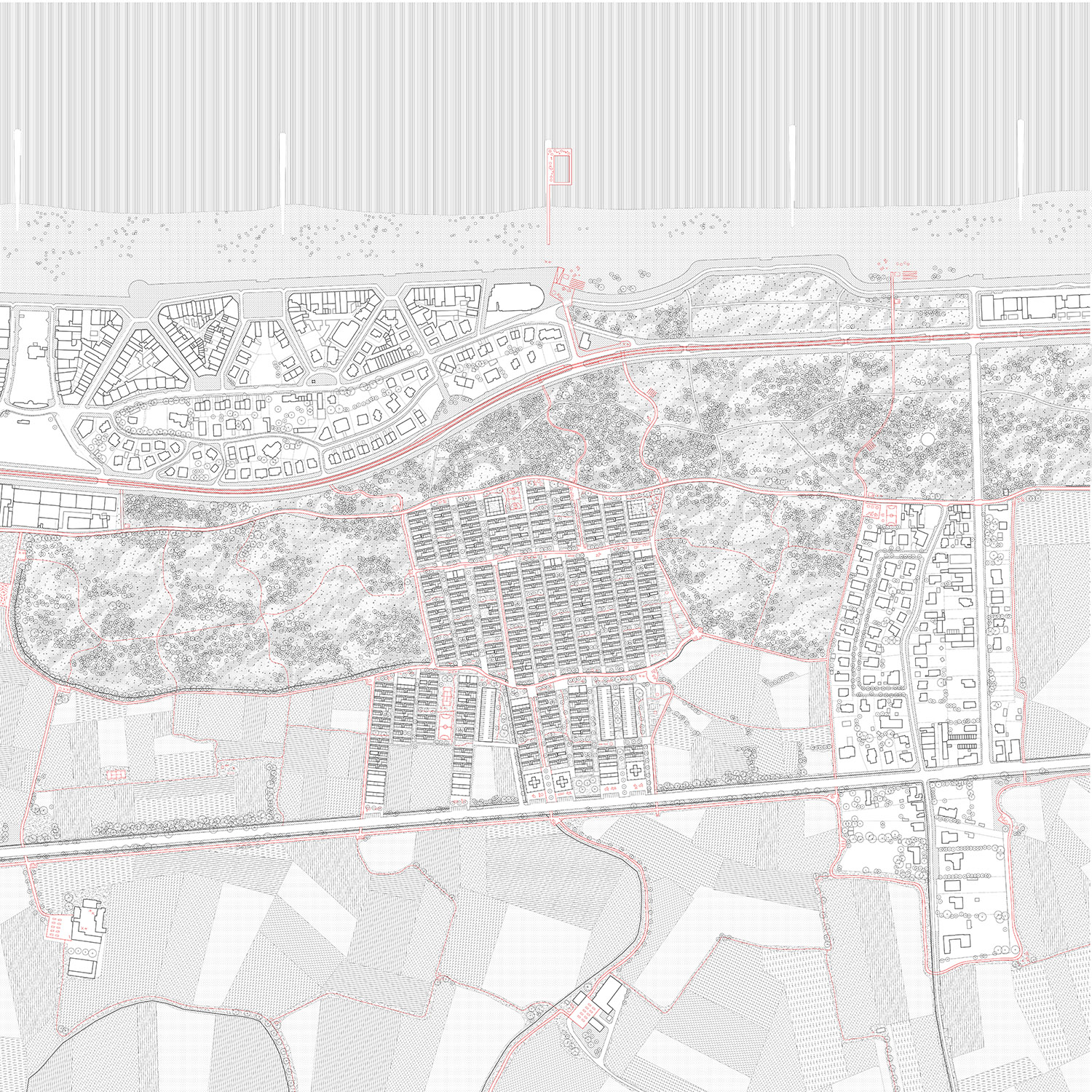
The desire to live individually in Flanders is very strong and thus, I am not trying counter react on that fully. I am keeping the possibility to live individually in own house, but share many spaces on the settlement level. The house itself is designed as an affordable and flexible dwelling unit with a chance of expansion. I am also directly addressing the rising need for flexibility of the house. The inner space is divided into the core, which contains all technical rooms and storages, and liberated double height space. The steel structure is providing the possibility to subdivide the space by placing another floor level. By this, the inner space of the house can vary from 80 to 110 sqm, allowing a range of spatial possibilities for different users. If provided space is not sufficient, the house can also grow into the garden in a similar way and the whole area can thus be maximized to 220 sqm. Because of the fact, that the ceiling panels are lightweight, the basic inner expansion can be done without the crane or any partial demolitions. This also allows the shrinking of the house – added the first floor can be dismantled again when it is not needed.
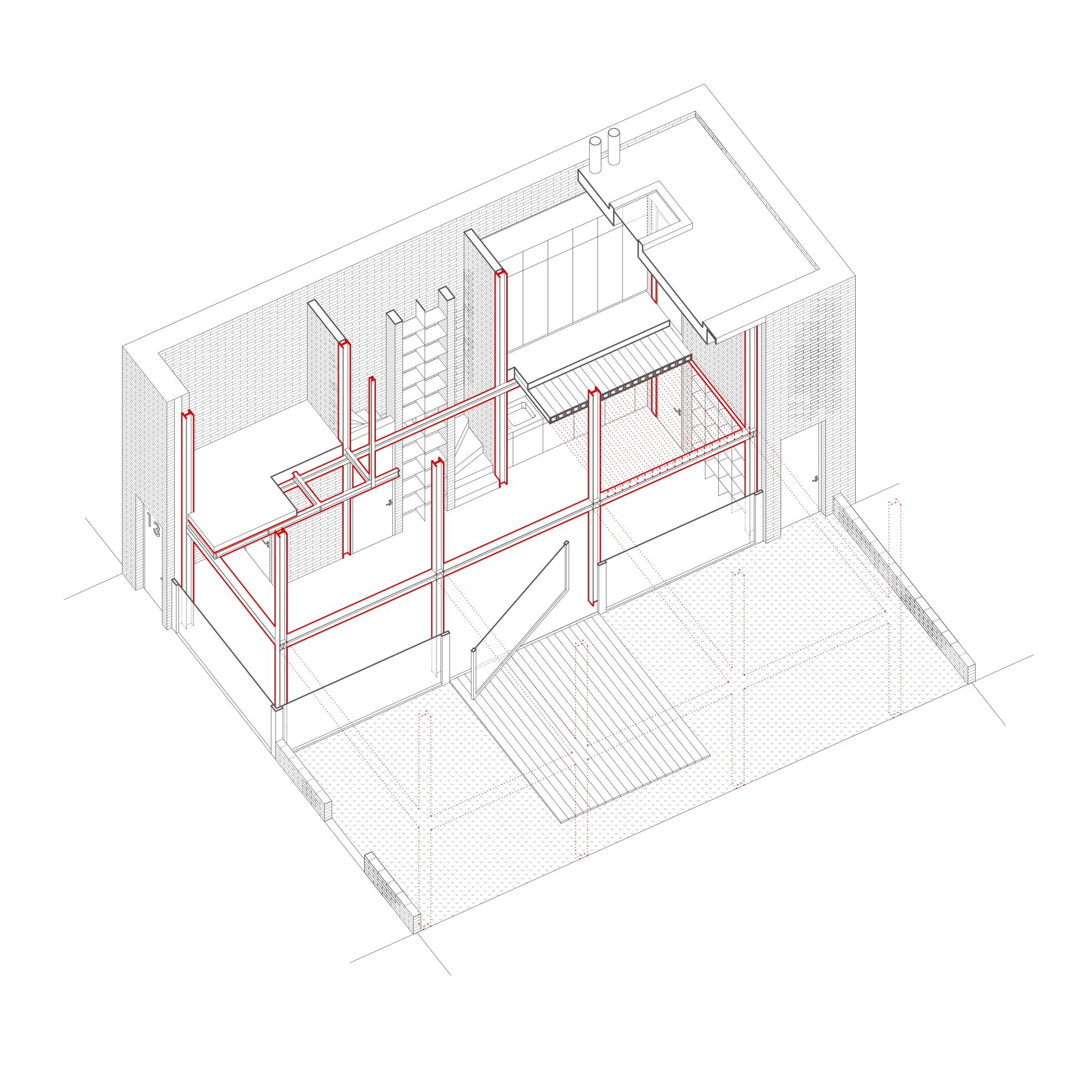
The Board:
