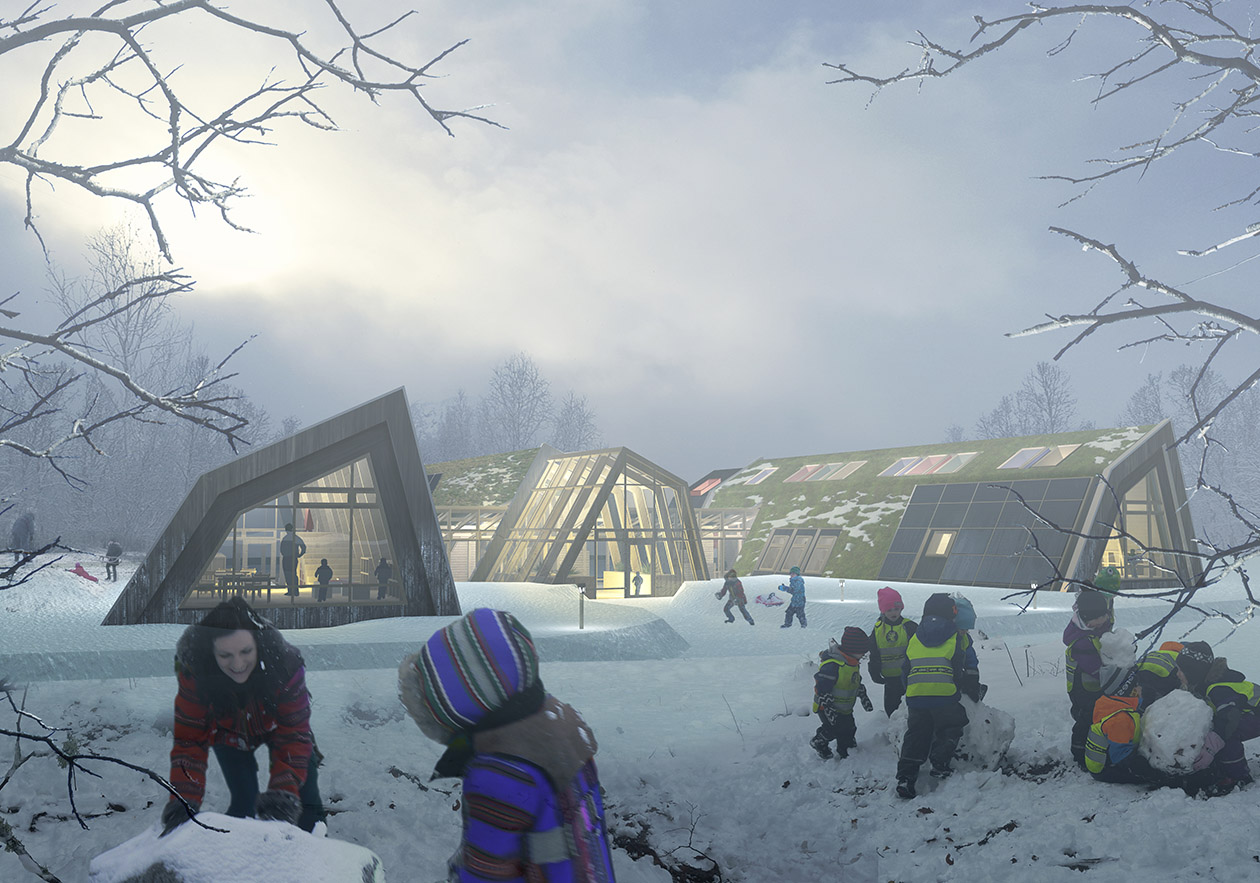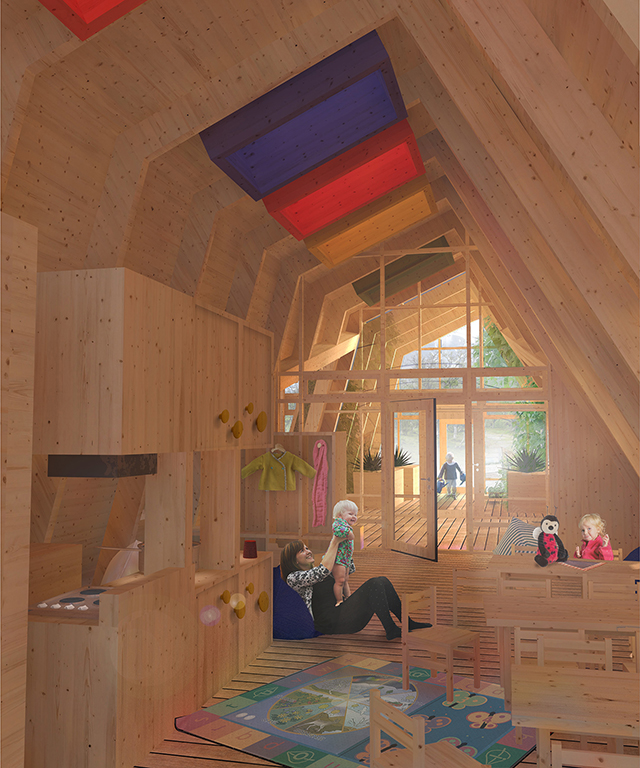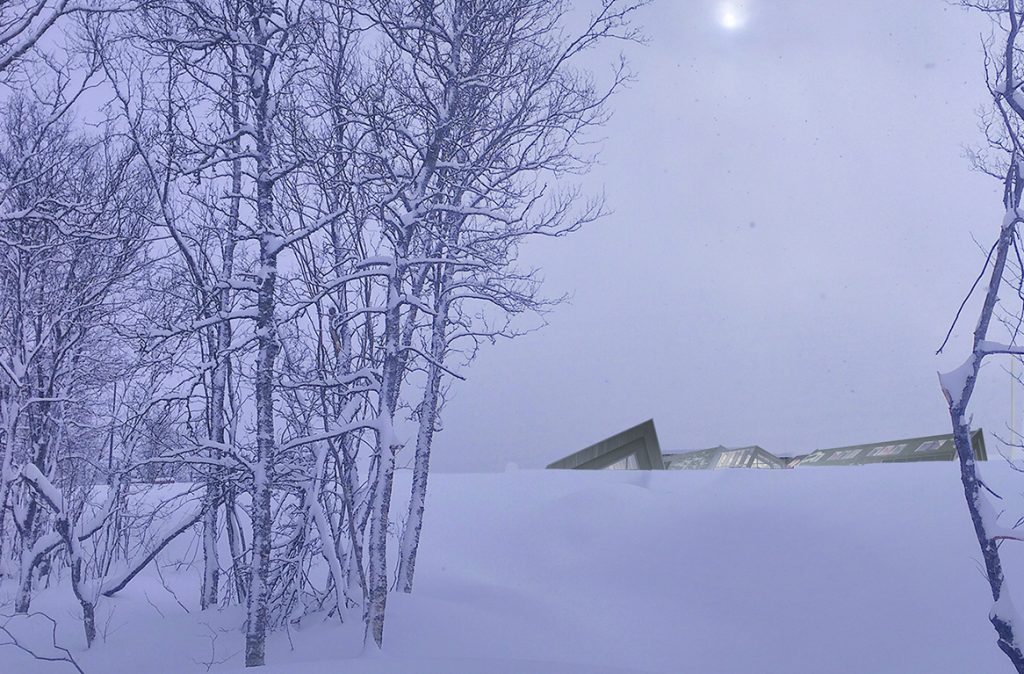There is a nation far in the North, fighting for their rights to live freely on their ancestors’ lands and to use their own language. Ana Habijanec and Totto Tamas Ratkai, two master students of Aalborg University (Denmark), made a proposal for a Sámi Forest Kindergarten in order to help the Sámi children in a healthy and undisturbed development. Their master thesis is an example of using the Integrated Design Process (IDP) with a holistic approach.

This project is a proposal for the design of a Sami forest kindergarten in Tromsø, Norway. The project is developed with Integrated Design Process and holistic approach to the design. The aim of the project was to investigate how the forest kindergarten approach would contribute to the kindergarten for indigenous Sami people in Norway. The project description was developed from the own idea which was expanded through the research about Sami people, their culture, needs, climate and the forest kindergarten principles. After comprehensive analyses, the design criteria were formulated as a baseline for the start of the design phase. The design phase consisted of various interpretations and proposals which were trying to respond to the demanding design criteria. During the process, different tools and sketches were used to test architectural and technical qualities. A lot of attention was devoted to the simulations in relation to the sun exposure and the indoor qualities such as daylight and thermal comfort. The final concept is based on the idea of a shelter, formed in the few small building units. The sustainable performance was presented with graphs and data about Zero Energy performance and indoor quality, but the significant impact on the design was as also the consideration about material sustainability and the final environmental impact of the building.
The project of the Sámi forest kindergarten is offering a design proposal that is able to introduce the forest kindergarten approach to the indigenous people of Northern Norway, in order to help them emphasize their identity and relation to nature. The challenges of the project were to reach the Zero Energy Building standard in an Arctic environment while fulfilling the contemporary demands of indoor comfort and environment. The users and the visitors can meet a compound and flexible building which opens up to the landscape and helps them to understand and experience the teaching potential of the surrounding nature. The main aim of the building is to provide shelter for the children, while they explore numerous possibilities of the outdoor spaces. To reach the technical design criteria, many passive and active sustainable strategies were used, such as highly insulated envelope, a significant amount of quality daylight, a well-combined natural and mechanical ventilation system and integrated usage of photovoltaic cells. The comfort of the indoor environment is proved by simulations and calculations in relation to indoor thermal conditions and air quality. It was important to show examples of using local, natural or recycled materials such as turf, Norwegian timber species and granulated glass based heat insulation, aiming for a more effective life cycle approach in architectural design.






