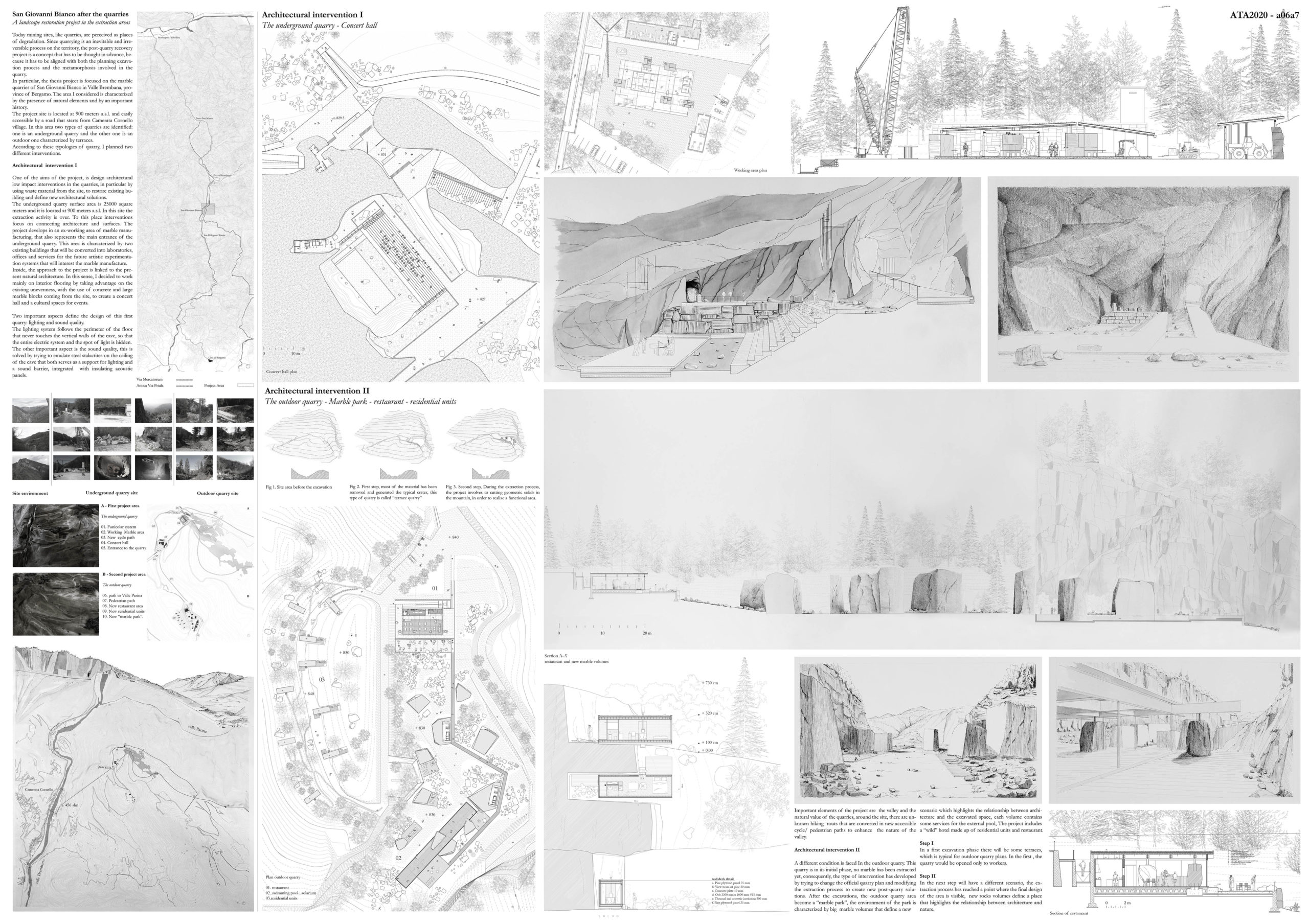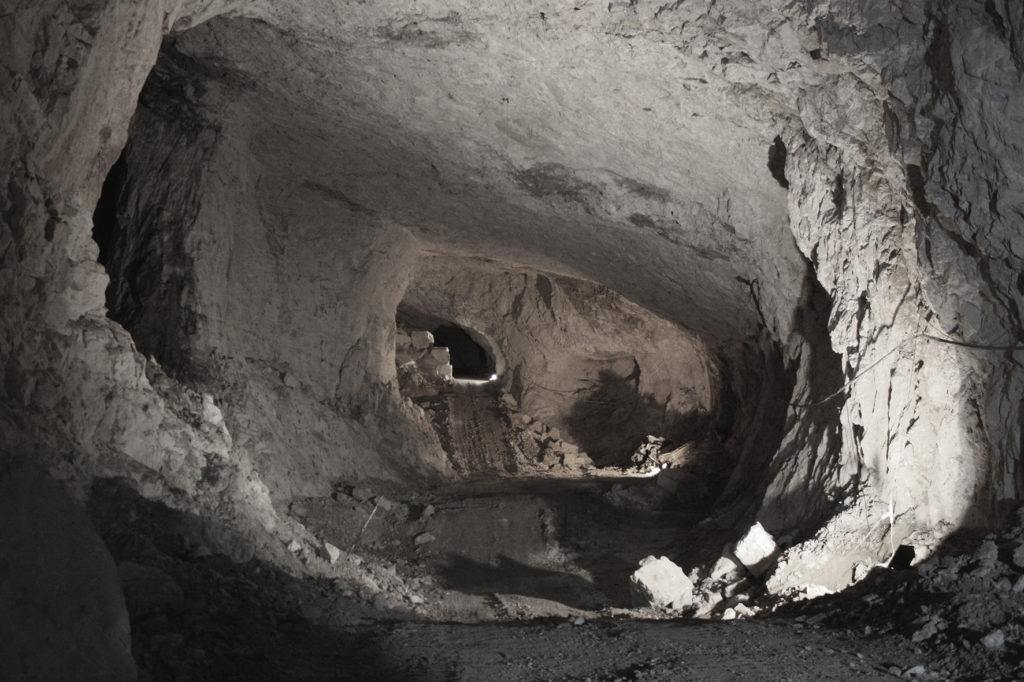Today mining sites, like quarries, are perceived as places of degradation. Since quarrying is an inevitable and irreversible process on the territory, the post-quarry recovery project is a concept that has to be thought in advance, because it has to be aligned with both the planning excavation process and the metamorphosis involved in the quarry.
In particular, the thesis project is focused on the marble quarries of San Giovanni Bianco in Valle Brembana, province of Bergamo. The area I considered is characterized by the presence of natural elements and by an important history.
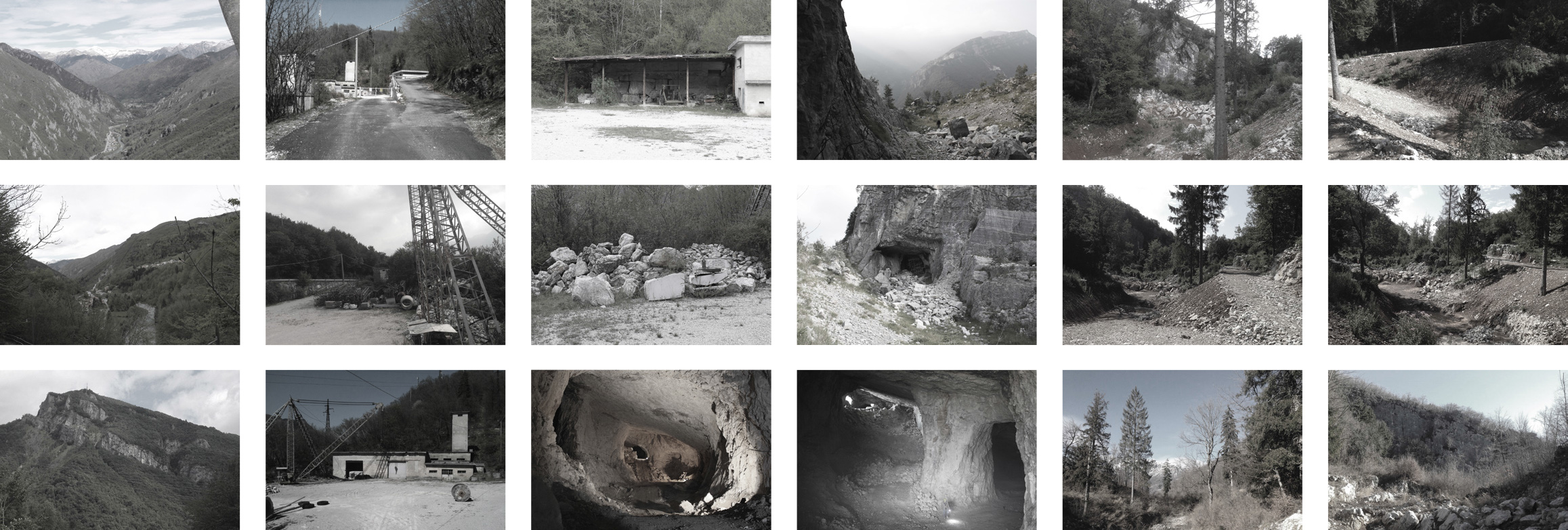
The project site is located at 900 meters a.s.l. and easily accessible by a road that starts from Camerata Cornello village. In this area two types of quarries are identified: One is an underground quarry and the other one is an outdoor one characterized by terraces. According to these typologies of quarries I planned two different project interventions. The underground quarry surface area is 25.000 square meters and it is located at 900 meters a.s.l., In this site the extraction activity is over. To this place, interventions focus on connecting architecture and surfaces. The project develops in an ex-working area of marble manufacturing, that also represents the main entrance of the underground quarry. This area is characterized by two existing buildings that will be converted into laboratories, offices and services for the future artistic experimentation systems that will interest the marble manufacture. Inside, the approach to the project is linked to the present "natural architecture" of the rock. In this sense, I decided to work mainly on interior flooring by taking advantage on the existing unevenness, with the use of concrete and large marble blocks coming from the site, to create a concert hall and a cultural space for events. Two important aspects define the design of this first quarry: Lighting and sound quality. The lighting system follows the perimeter of the floor that never touches the vertical walls of the cave, so that the entire electric system
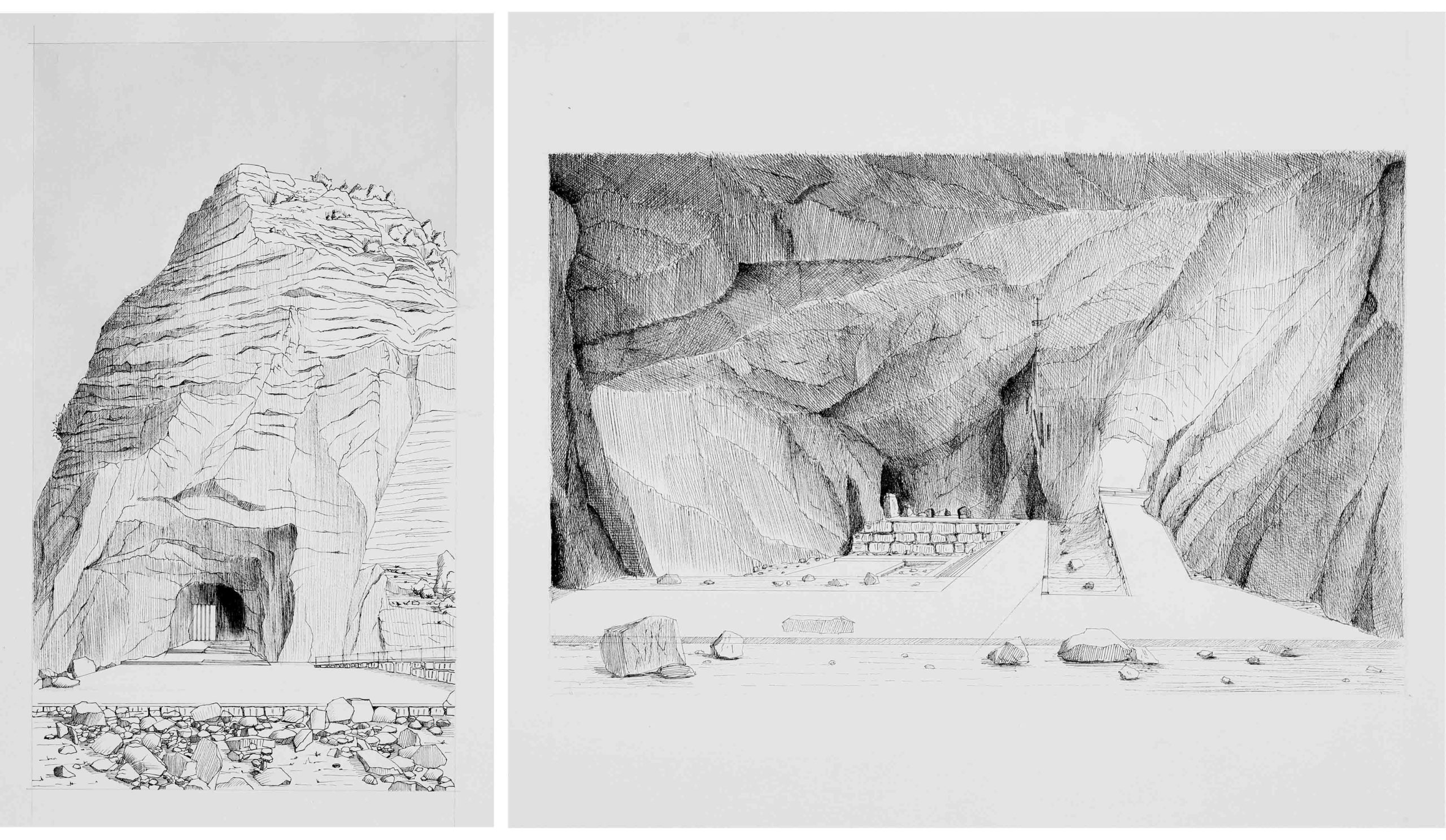
and spot of light is hidden. The other important aspect is the sound quality, this is solved by trying to emulate steel stalactites on the ceiling of the cave that both serves as a support for lighting and a sound barrier, integrated with insulating acoustic panels. A different condition is faced In the outdoor quarry. This quarry is in its initial phase, no marble has been extracted yet, consequently, the type of intervention has developed by trying to change the official quarry plan and modifying the extraction process to create new post-quarry solutions. After the excavations, the Outdoor quarry area become a “marble park”, the environment of the park is characterized by new marble volumes to define a new scenario which highlight the relationship between architecture and excavated space, each volume contains some services for the external pool, project includes a “wild” hotel made up of residential units and restaurant area. The dimensions of the residential units are 2.40x8.20m planned due to dimensions of trucks. This aims at simplifying the assembly phase and eventually the removal of the units in future. This is an important step to understand that a prior project is needed by following an idea of reversibility and temporariness. One of the aims of the entire project is to design architectural low impact interventions in the quarries, in particular by using waste material from the site to restore existing building and design new architectural solutions.
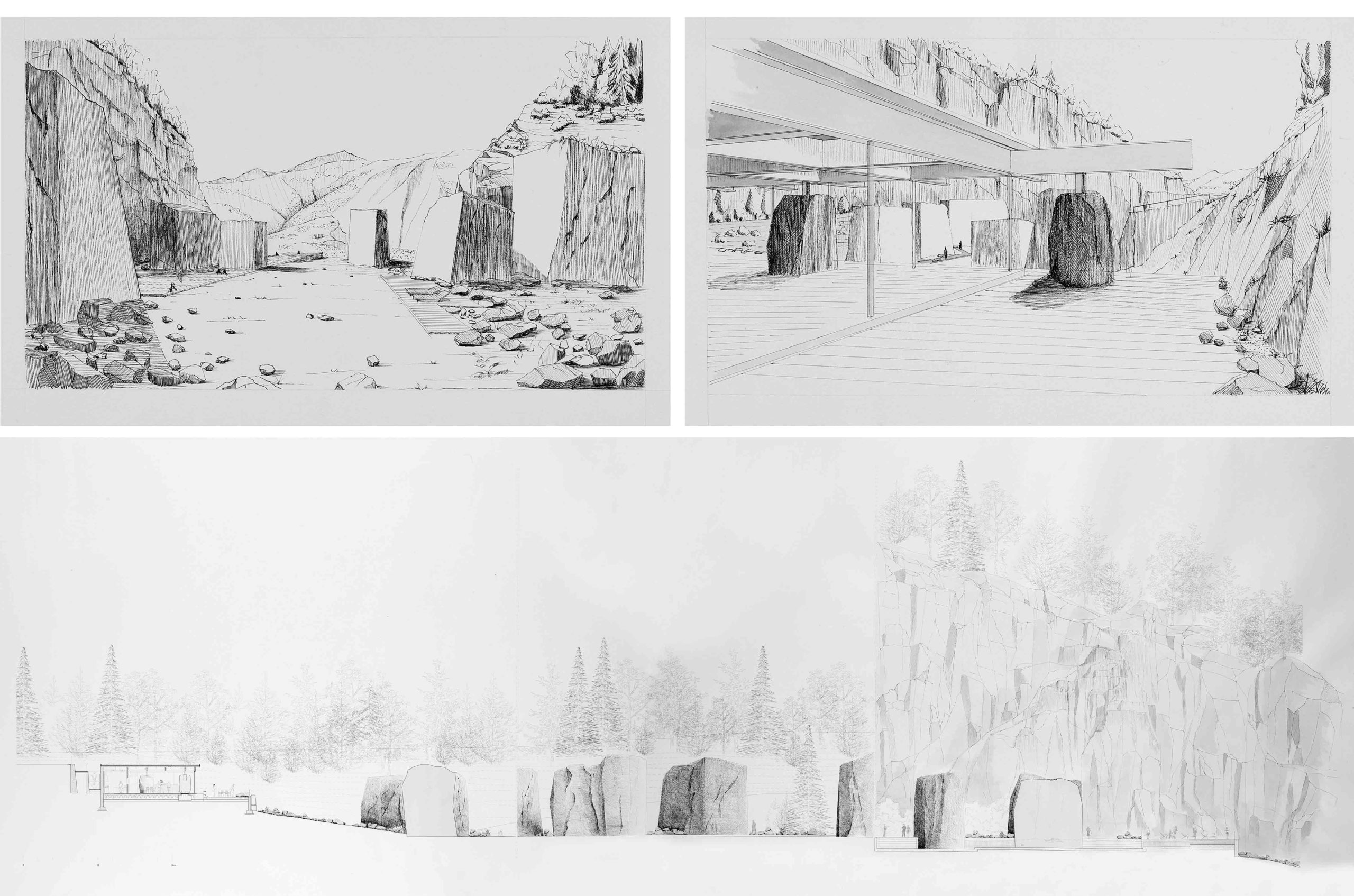
The Board:
