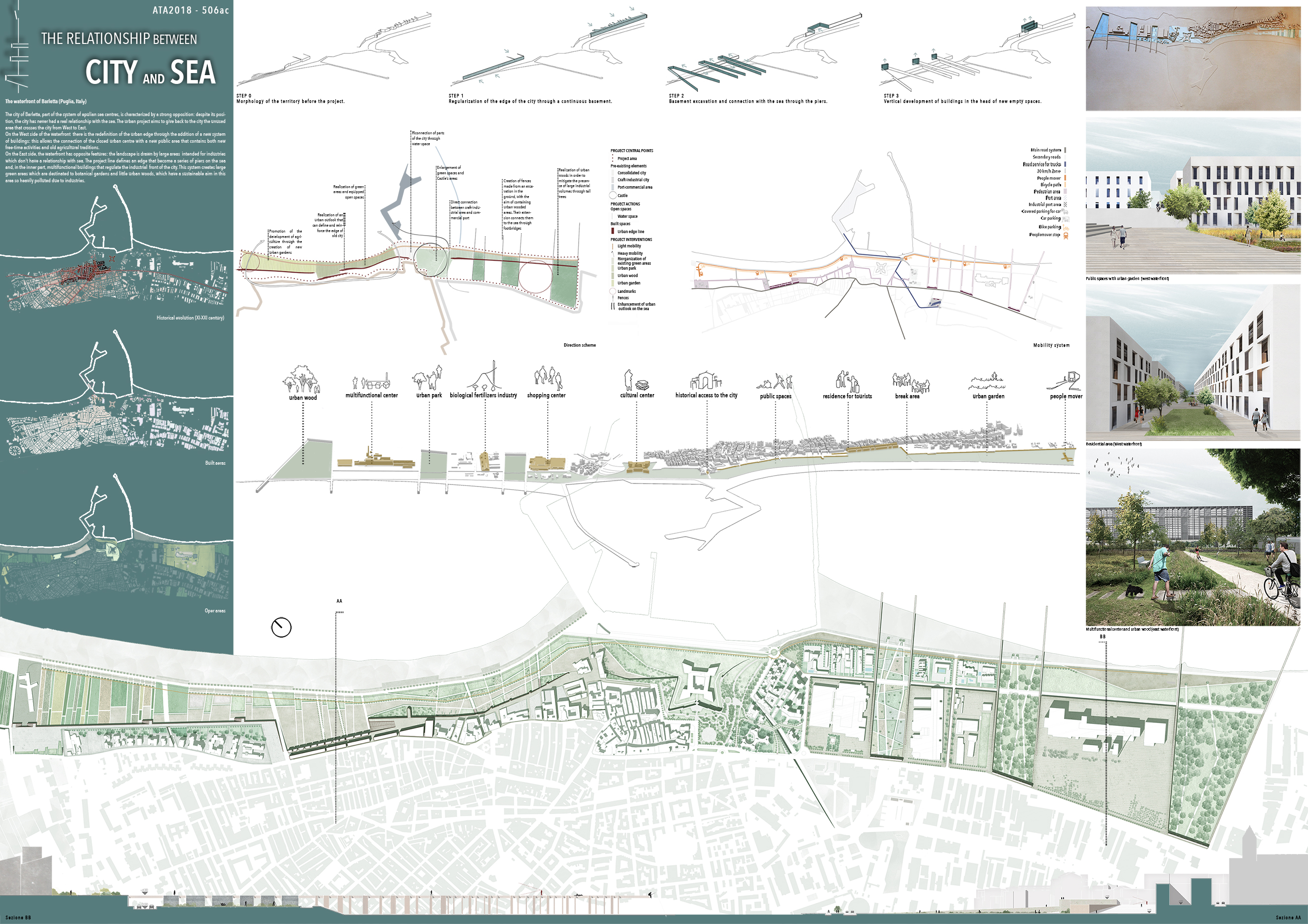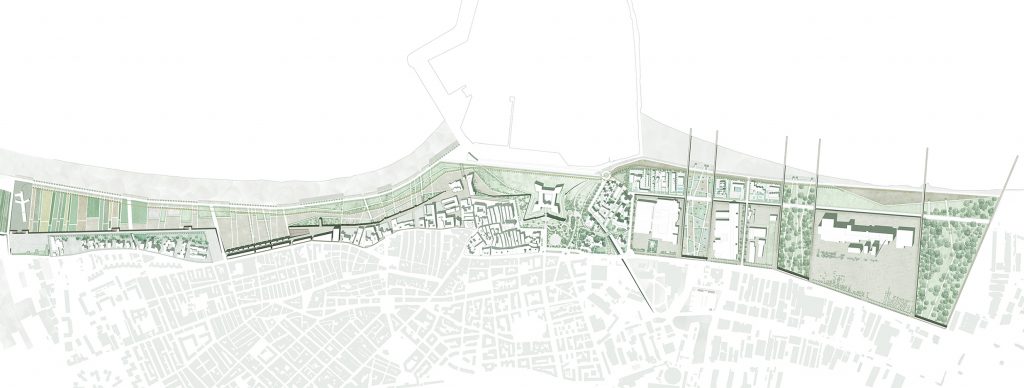The urban project aims to give back to the city the unused area that crosses the city from West to East. On the West side there is the redefinition of the urban edge through the addition of a new buildings: this allows the connection of the closed urban centre with a new public area for free-time activities and urban gardens. On the East side the landscape is drawn by large areas intended for industries. The project line defines an edge that become a series of piers on the sea and, in the inner part, multifunctional buildings that regulate the industrial front of the city. This system creates green areas which are destinated to botanical gardens and urban woods, which have a sustainable aim in this area so heavily polluted.
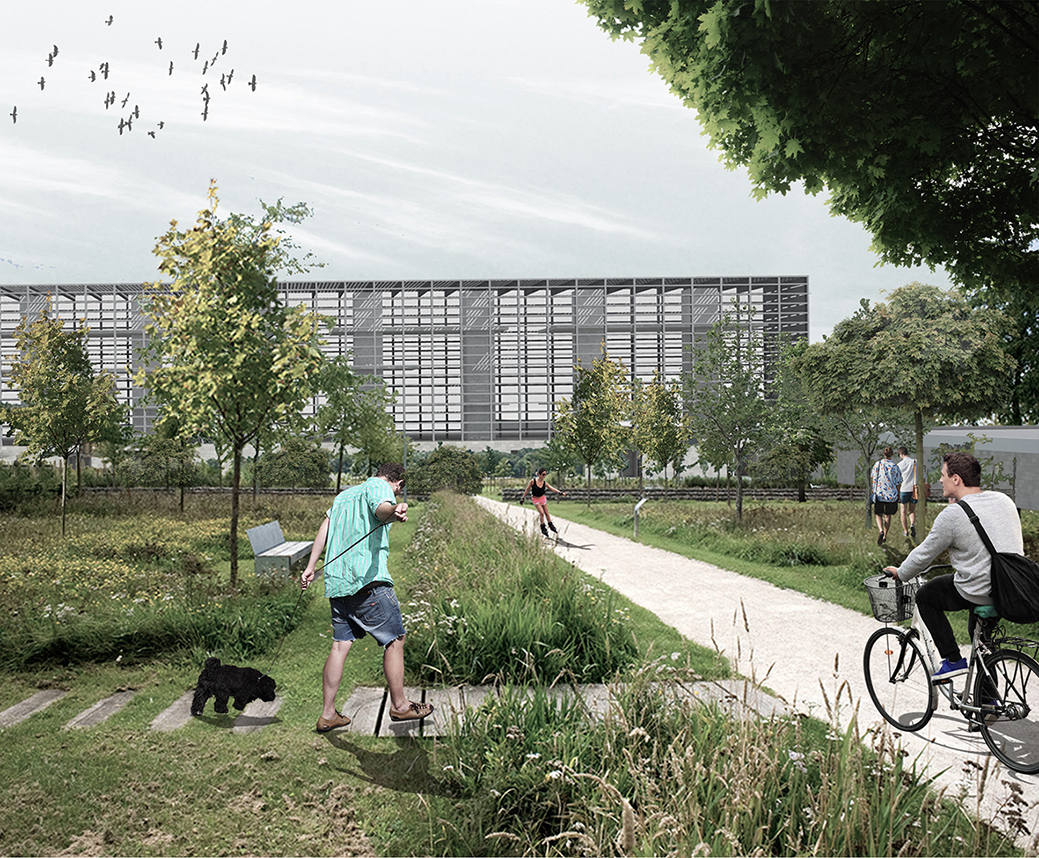
Multifunctional center and urban wood (east waterfront)
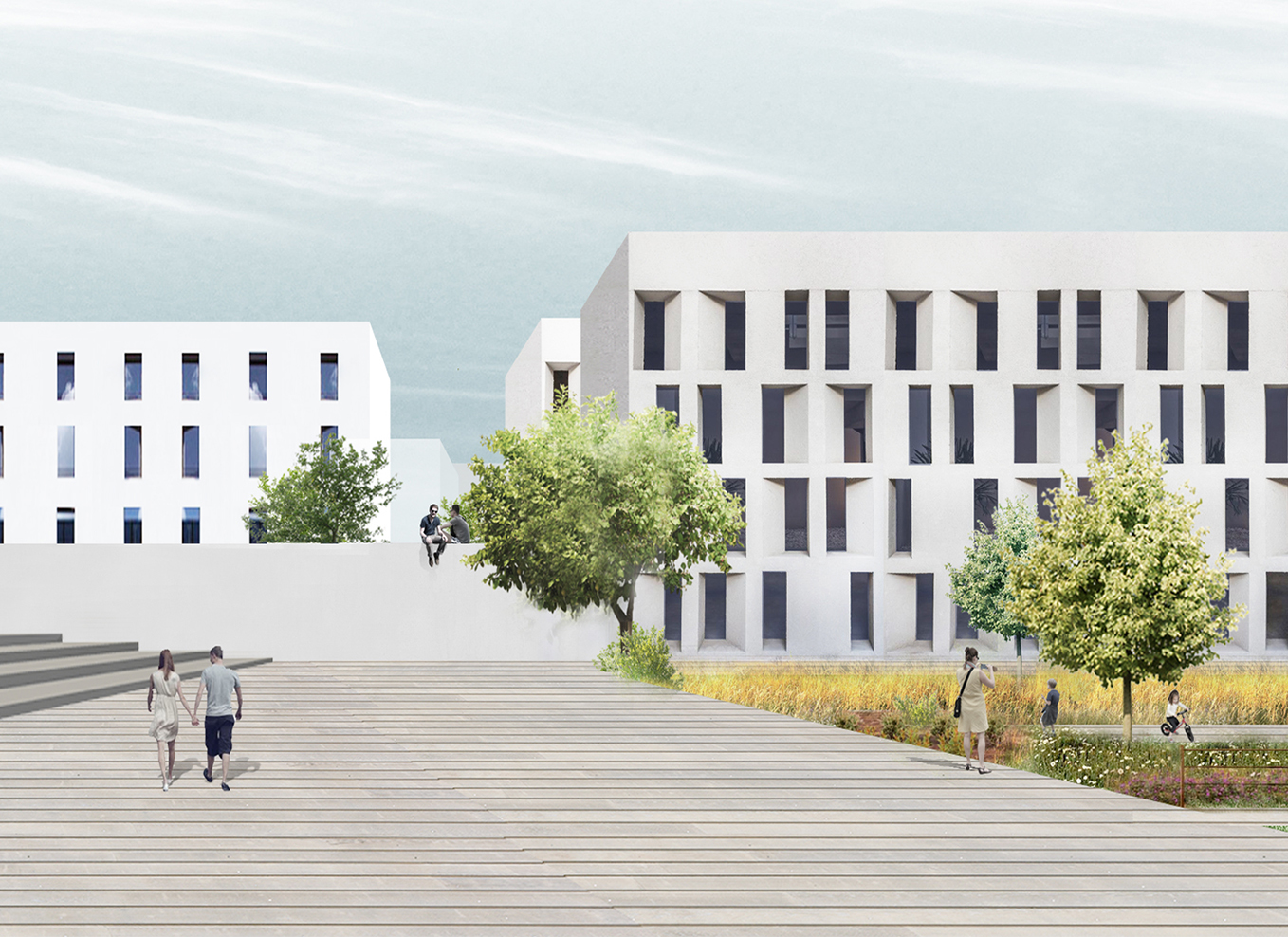
Public spaces with urban garden and residential area (west waterfront)
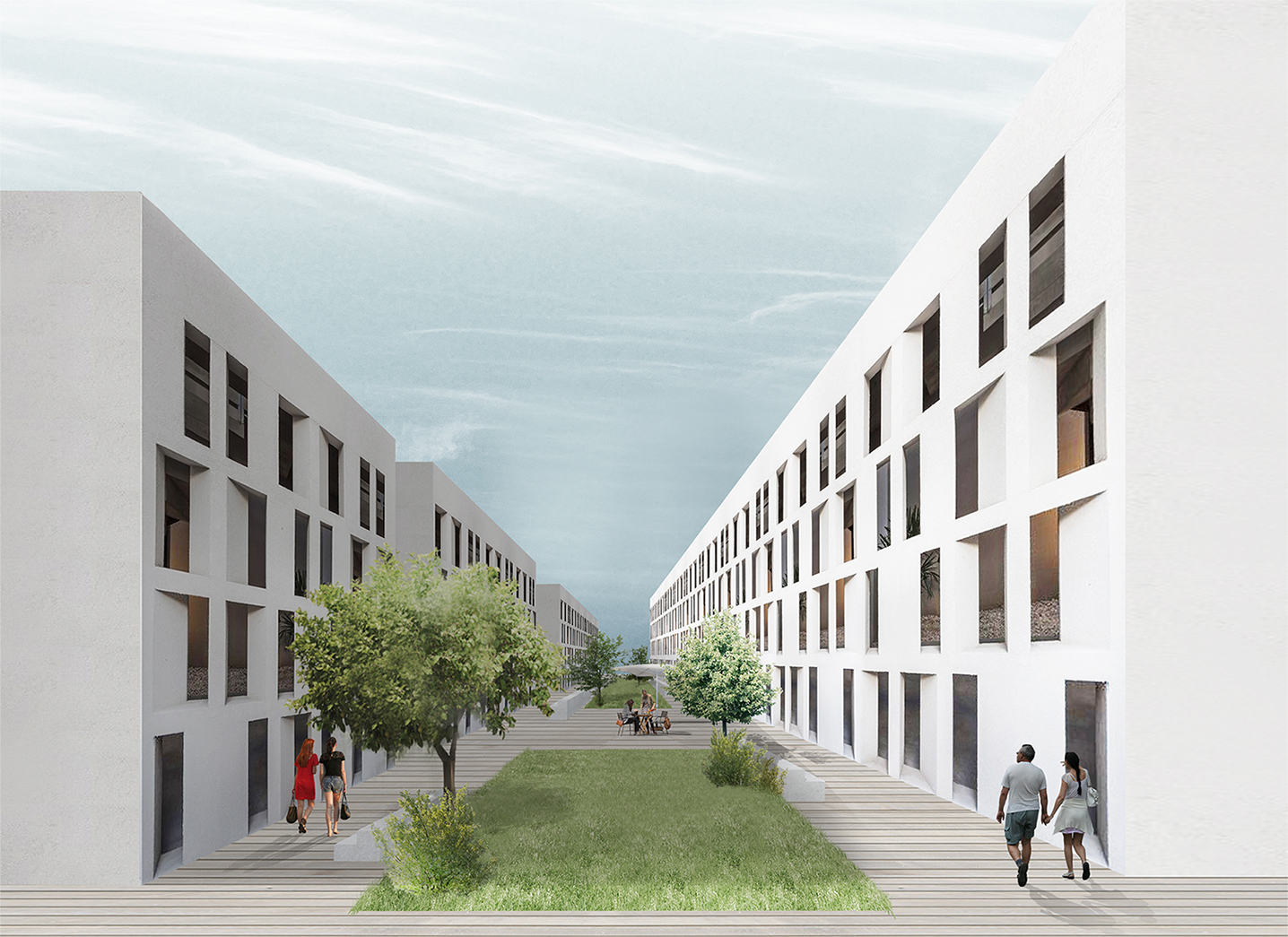
The Board:
