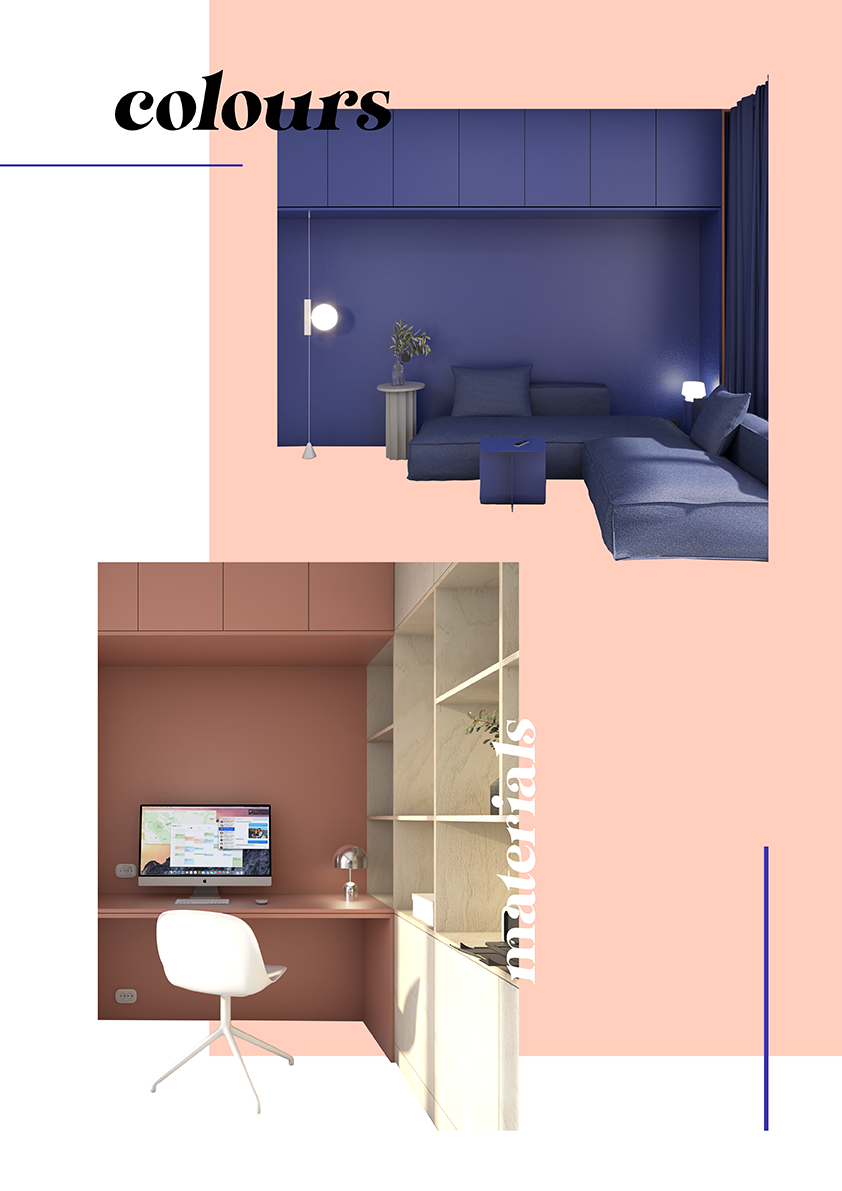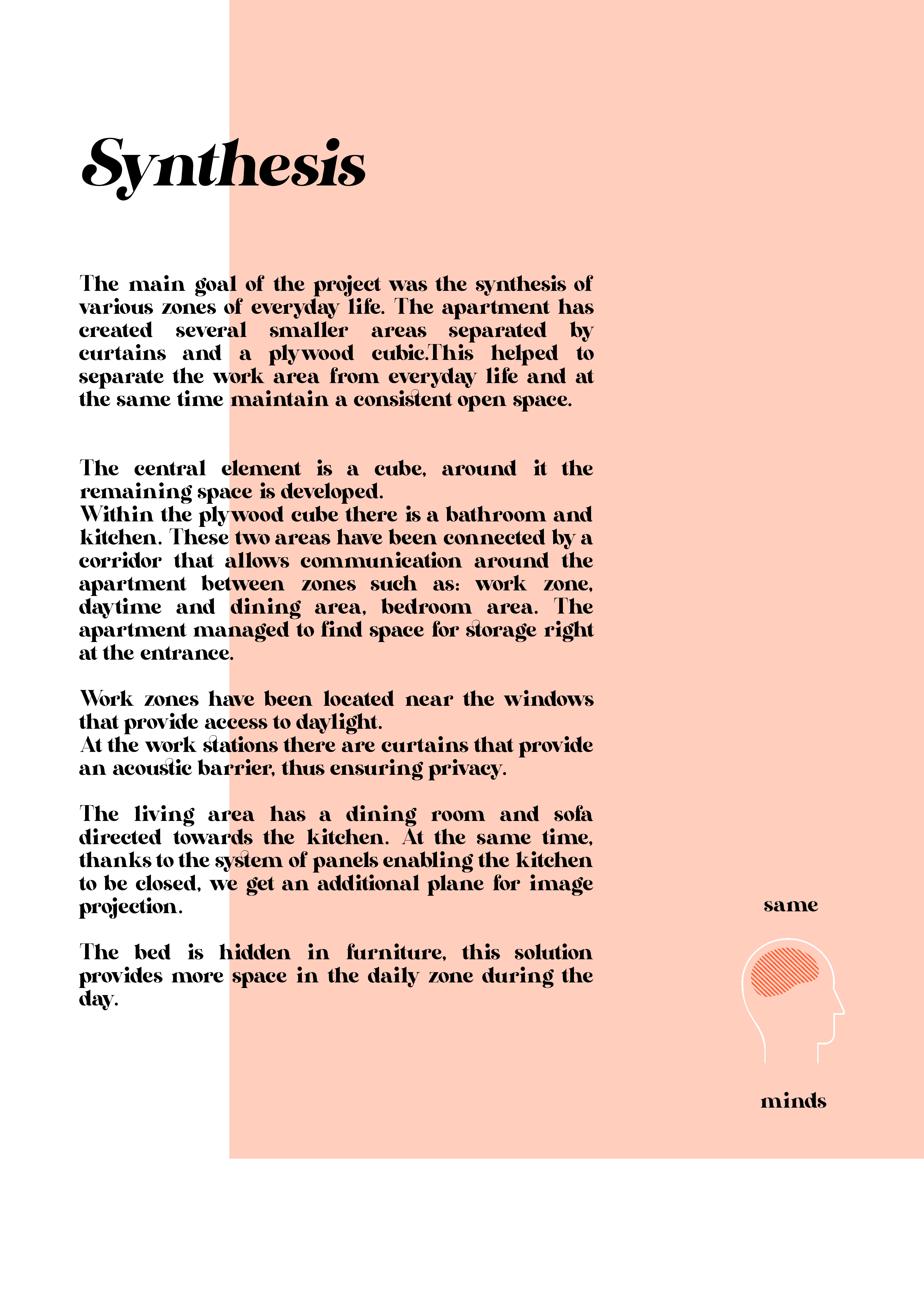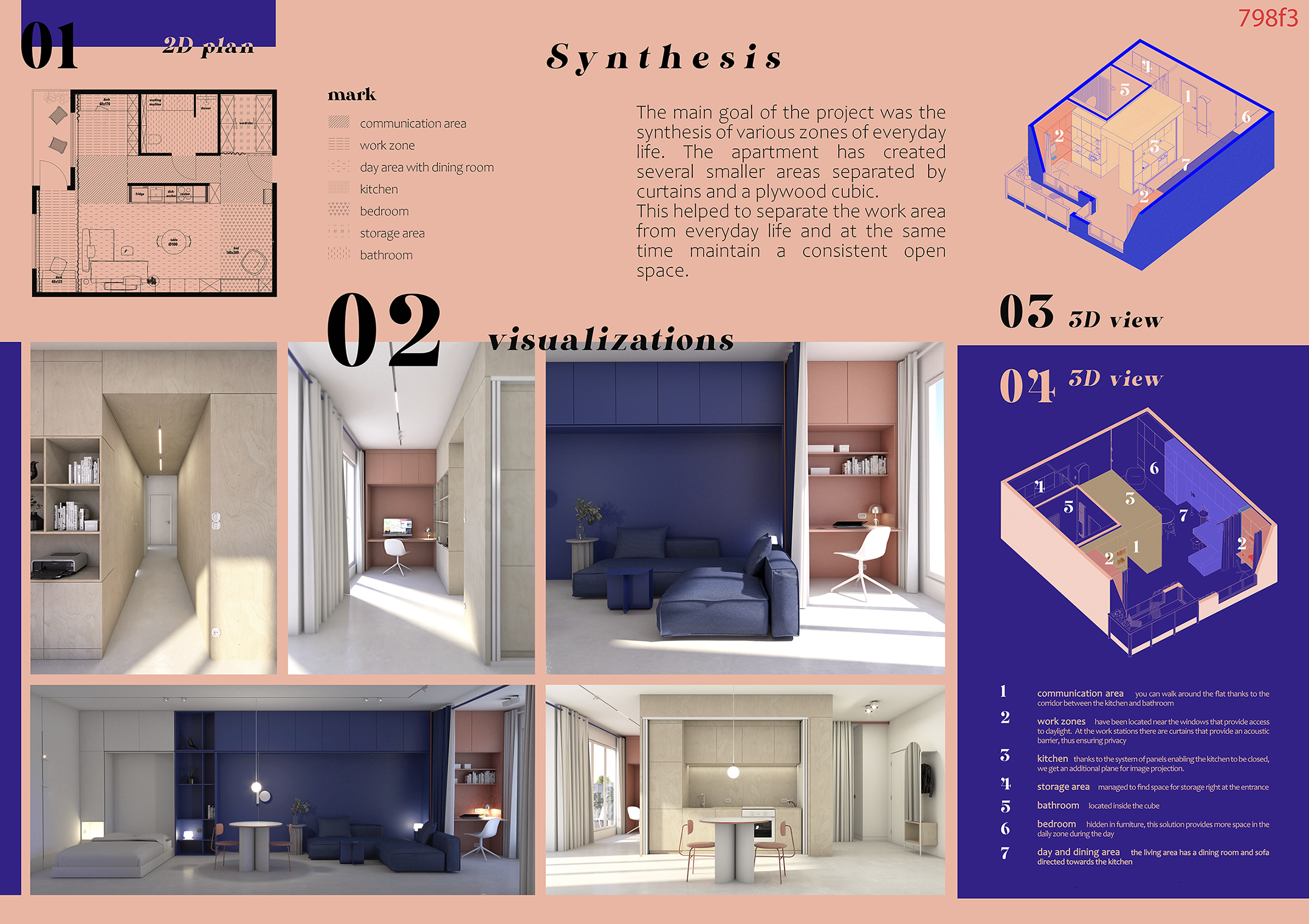The project refers to the synthesis of elements with distinct features and purpose that together create a harmonious space. Their impact affects the satisfaction of the specific needs of residents.

Two leading colors have been introduced in the design that define the individual zones. These colors were balanced by a plywood cube and a light background. The introduction of natural plywood material has warmed the interior climate.

The Board:






