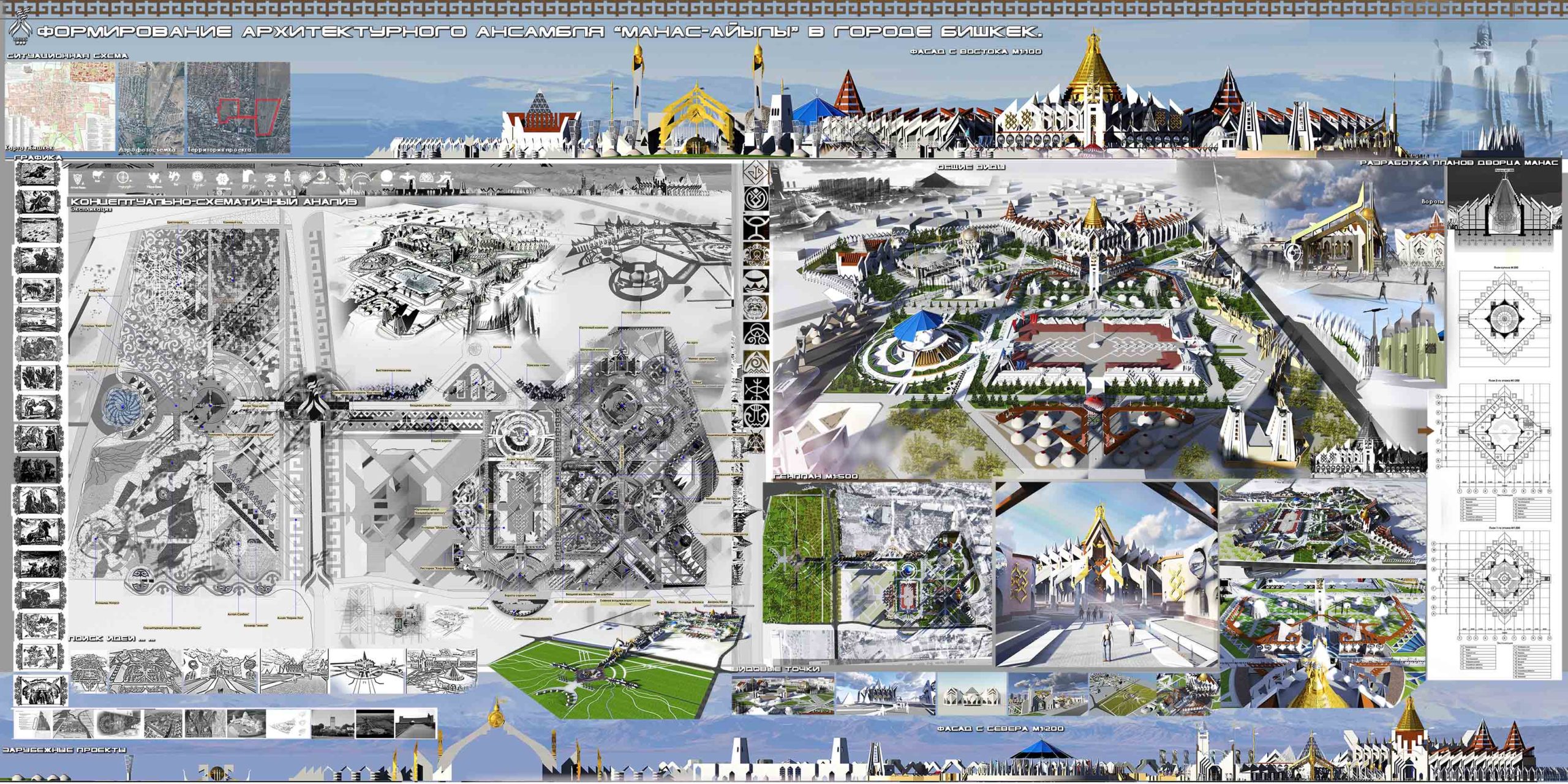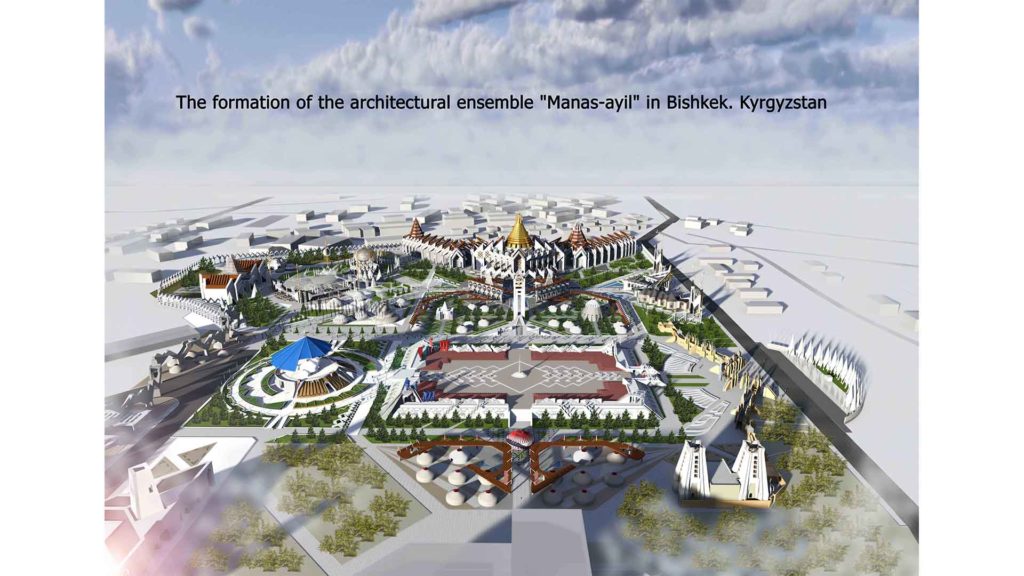The purpose of these works was to identify the theoretical and methodological foundations, the search for an architectural and artistic approach to the formation of the historical and ethnographic complex “Manas Ayil”.
The ideological and theoretical basis of the project was depicted on separate subframes in a single graphic technique: a series of triangles and squares bordering the tablet’s perimeter accentuates the viewer’s attention on the constituent elements of mythological space, and the alleged version of the unity of the cosmos, nature, animal world and people is shown in the center. The leading artistic theme of reflection was a peculiar graphic reproduction of the three-part vertical and concentric horizontal “picture .

At a conceptual and theoretical level, a search is conducted for spatial order, temporality, dynamics, sign saturation and plastic symbolism of the designed complex. The central theme that determines the spatial order of the projected object is the geometry of the horizontal “world view” of nomads. The ancient "picture of the world" is filled with anthropomorphic, zoomorphic, astral, religious and cult signs. In general, the plan of the horizontal “picture of the world” is made up of concentric circles and hierarchical squares. At the intersections of circles and squares symbolic barriers are indicated, and on top of them serpentine lines stretch fancifully, indicating the fateful road of the mythical hero Manas.

In the project, the search for ways to move from images of mythological space to urban planning structure occupies an important place. In fact, the complexity in the architectural and design modeling of the Manas Ayil territory as a multi-level system consisting of mythological, real, geometric and artistic-symbolic spaces consists precisely in this. Thus, the authors made an attempt to solve this problem with the help of multi-layer symbolization of the planning structure of the Manas Ayil complex as a whole, and in particular.






