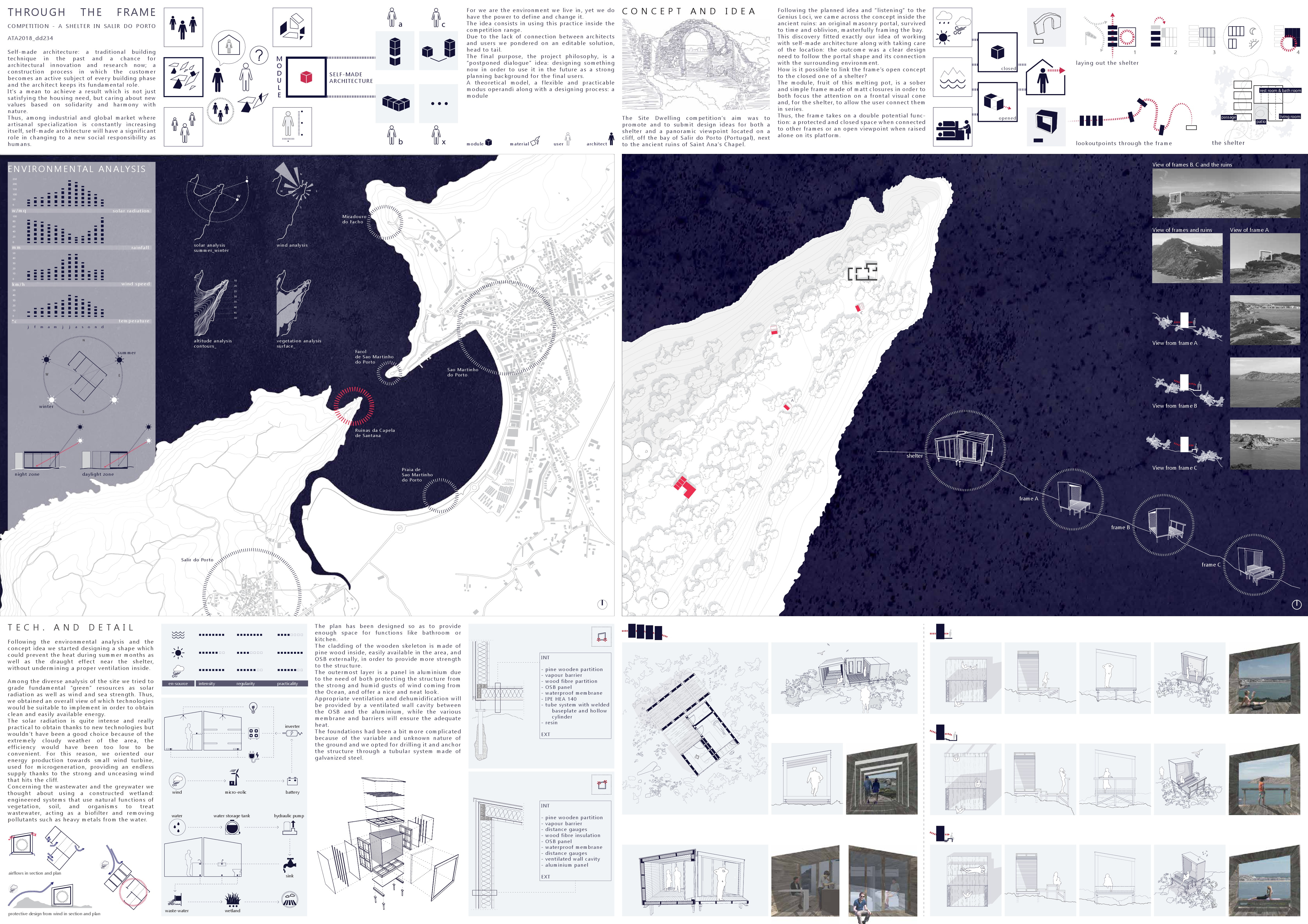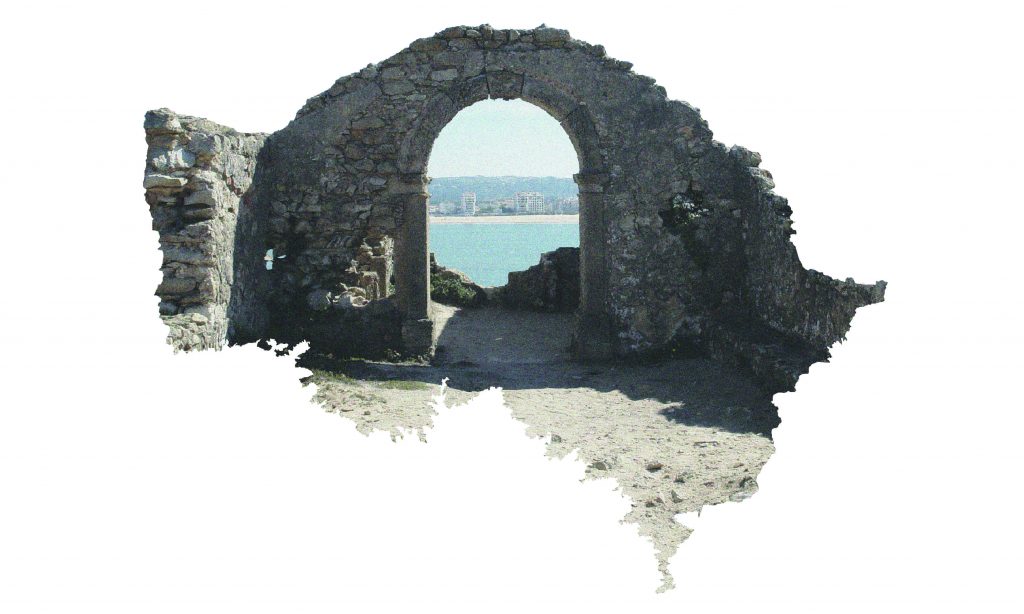Self-made architecture: a traditional building technique in the past and a chance for architectural innovation and research now; a construction process in which the customer becomes an active subject of every building phase and the architect keeps its fundamental role.
It’s a mean to achieve a result which is not just satisfying the housing need, but caring about new values based on solidarity and harmony with nature.
Thus, among industrial and global market where artisanal specialization is constantly increasing itself, self-made architecture will have a significant role in changing to a new social responsibility as humans.
For we are the environment we live in, yet we do have the power to define and change it.
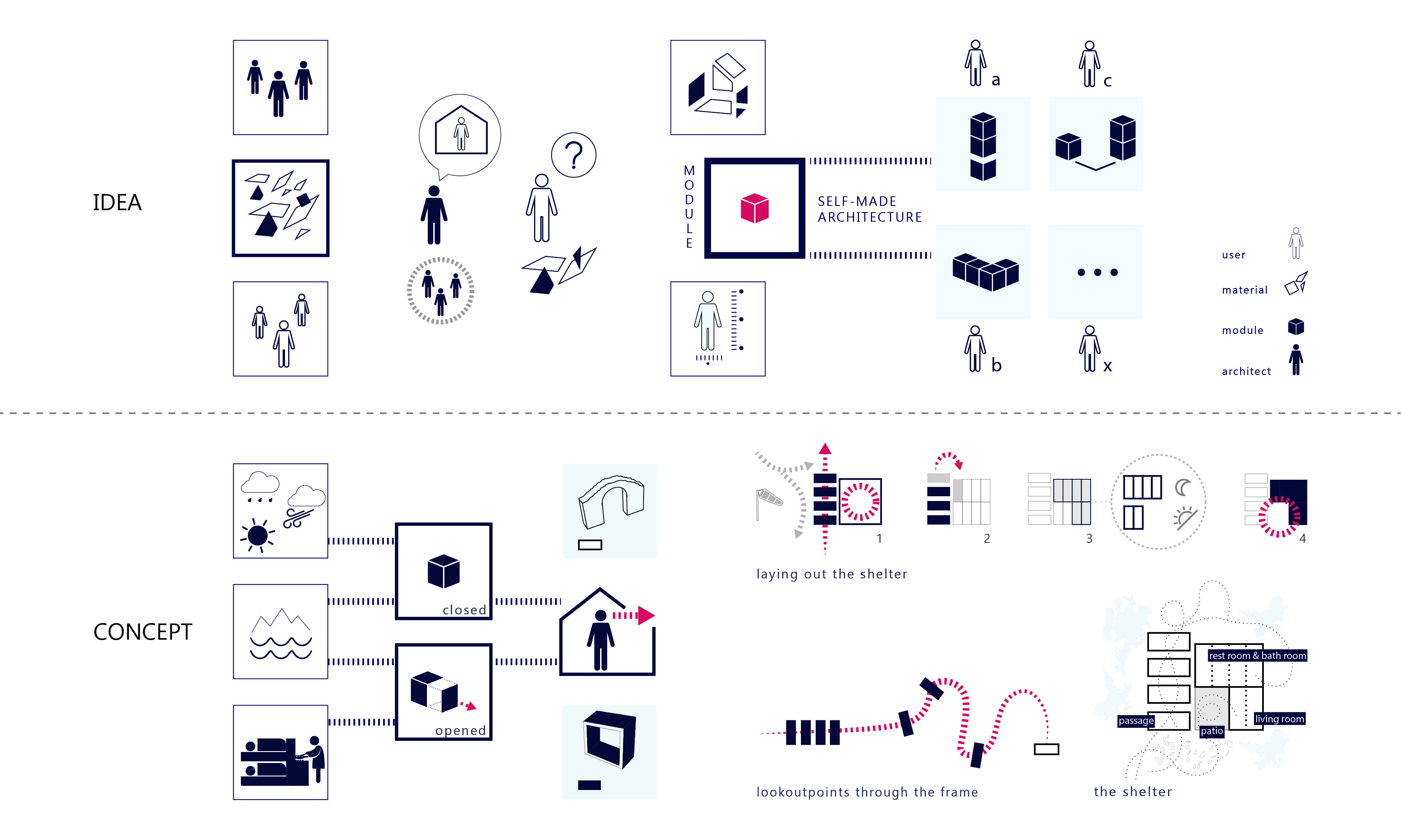
Due to the lack of connection between architects and users we pondered on an editable solution, head to tail. The final purpose, the project philosophy, is a “postponed dialogue” idea: designing something now in order to use it in the future as a strong planning background for the final users. A theoretical model, a flexible and practicable modus operandi along with a designing process: a module. The Site Dwelling competition’s aim was to promote design ideas for both a shelter and a panoramic viewpoint located on a cliff, off the bay of Salir do Porto (Portugal), next to the ancient ruins of Saint Ana’s Chapel. Following the planned idea and “listening” to the Genius Loci, we came across the concept inside the ancient ruins: an original masonry portal, survived to time and oblivion, masterfully framing the bay. This discovery fitted exactly our idea of working with self-made architecture along with taking care of the location: the outcome was a clear design need to follow the portal shape and its connection with the surrounding environment. How is it possible to link the frame’s open concept to the closed one of a shelter? The module is a sober and simple frame made of matt closures in order to both focus the attention on a frontal visual cone and, for the shelter, to allow the user connect them in series. Thus, the frame takes on a double potential function: a protected and closed space when connected to other frames or an open viewpoint when raised alone on its platform.
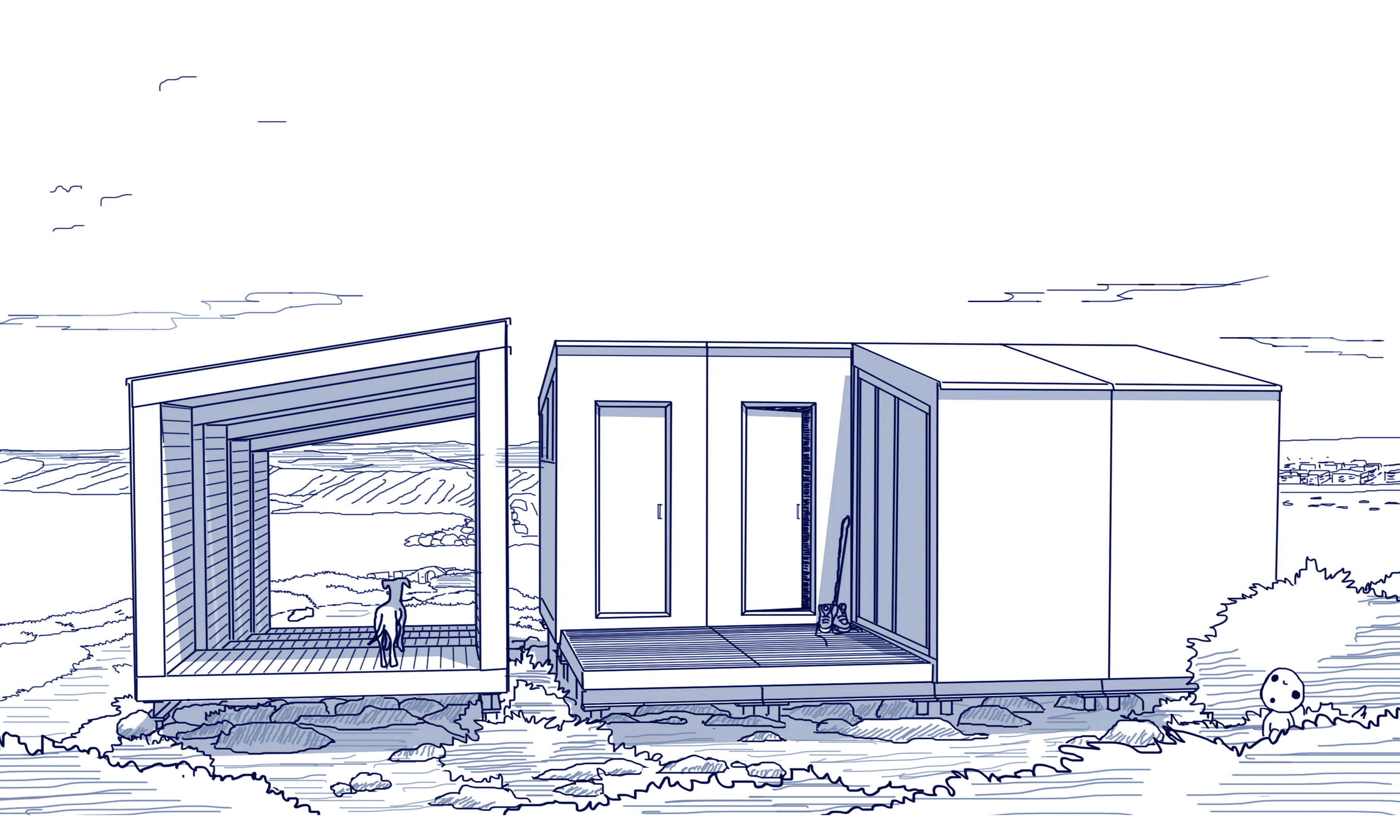
We designed a shape which could prevent the heat during summer months as well as the draught effect near the shelter, without undermining a proper ventilation inside. The solar radiation is quite intense and really practical to obtain thanks to new technologies but wouldn’t have been a good choice because of the extremely cloudy weather of the area, the efficiency would have been too low to be convenient, so we oriented our energy production towards small wind turbine providing an endless supply thanks to the strong and unceasing wind that hits the cliff. Concerning the wastewater and the greywater we thought about using a constructed wetland: engineered systems that use natural functions of vegetation, soil, and organisms to treat wastewater, acting as a biofilter and removing pollutants such as heavy metals from the water. The cladding of the wooden skeleton is made of pine wood inside and OSB externally, to provide more strength to the structure. The outermost layer is a panel in aluminium due to the need of both protecting the structure from the strong and humid gusts of wind coming from the Ocean, and offer a neat look. Appropriate ventilation and dehumidification will be provided by a ventilated wall cavity between the OSB and the aluminium, while the various membrane and barriers will ensure the adequate heat. Because of the variable and unknown nature of the ground we opted for drilling it and anchor the structure through a tubular system made of galvanized steel.
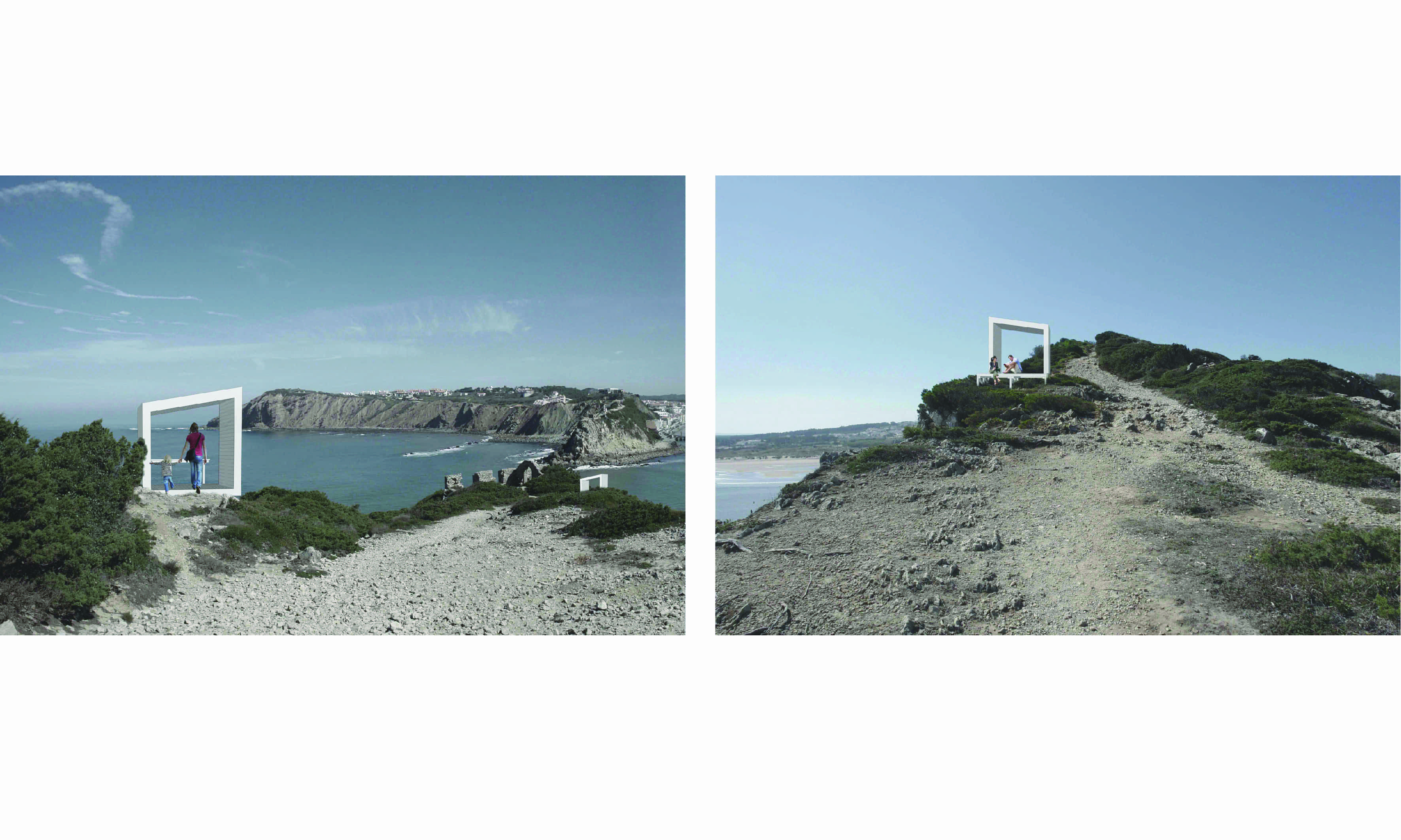
The Board:
