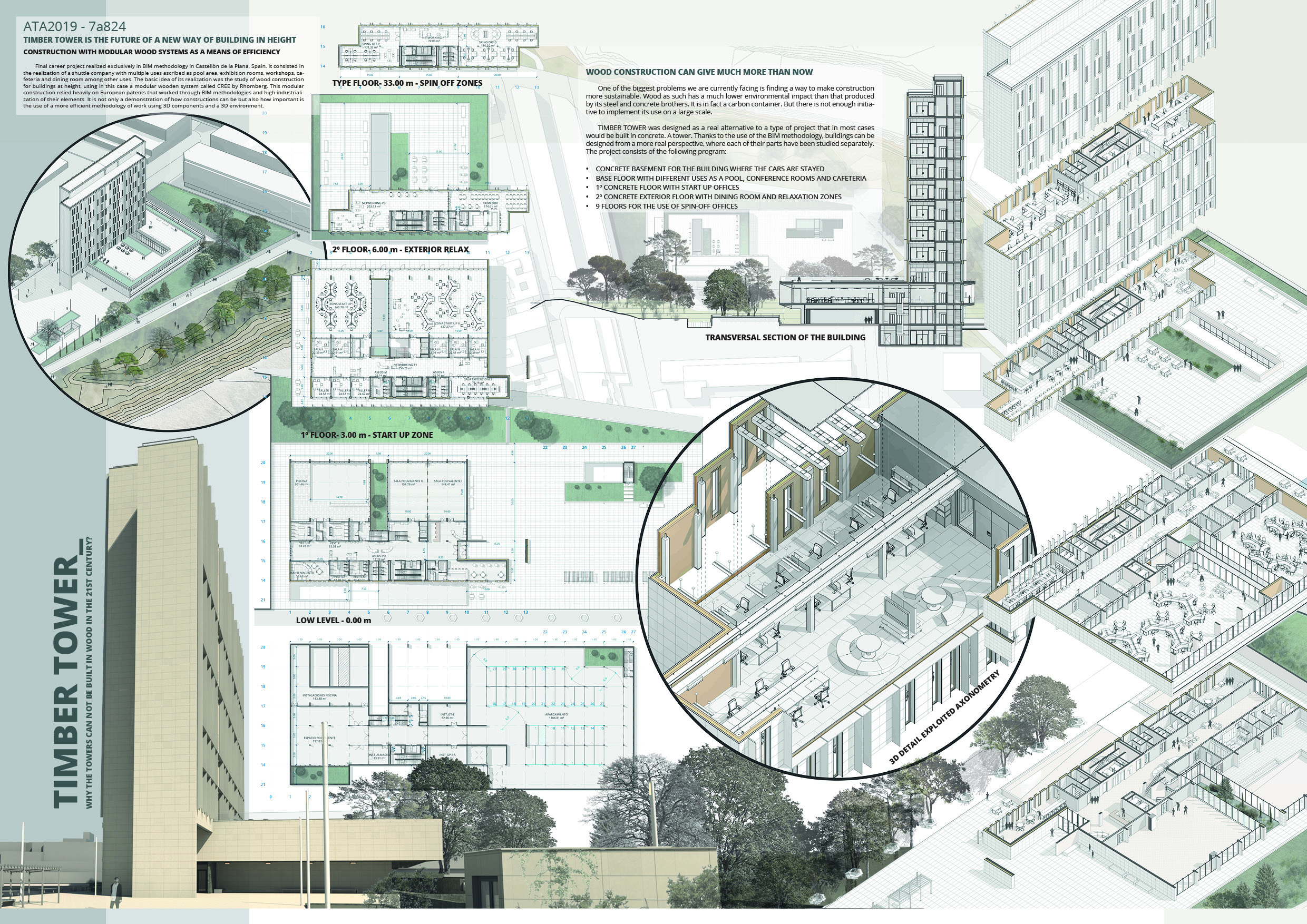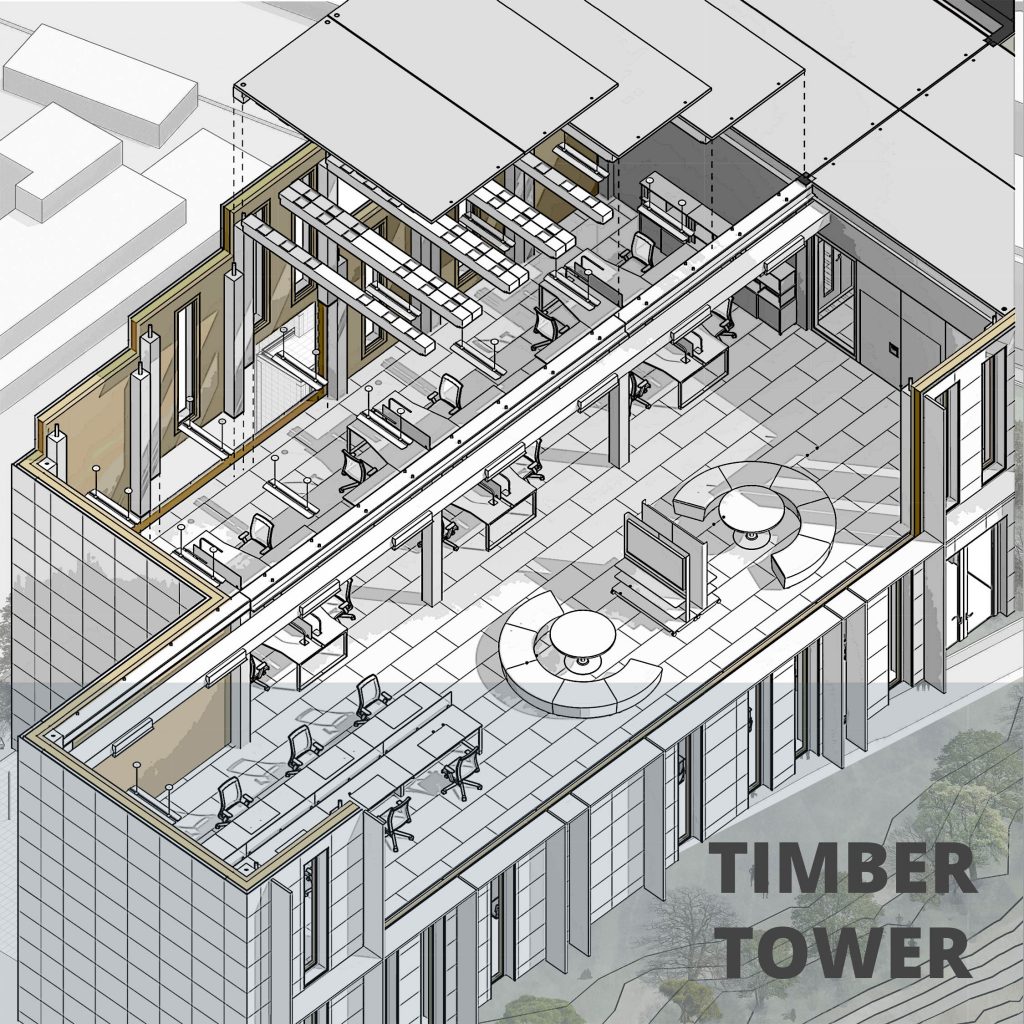TIMBER TOWER is a final degree project carried out in Valencia, Spain, to demonstrate the capacity of modular wooden systems to build efficient height projects. It is a project carried out with the study and application of the CREE system, a hybrid system that together with the BIM methodology provide the ideal environment for this demonstration. The building consists of a wooden tower and a concrete base on which a building for the creation of young companies is developed. In this way, everything in the project is done through 3D management and BIM components.
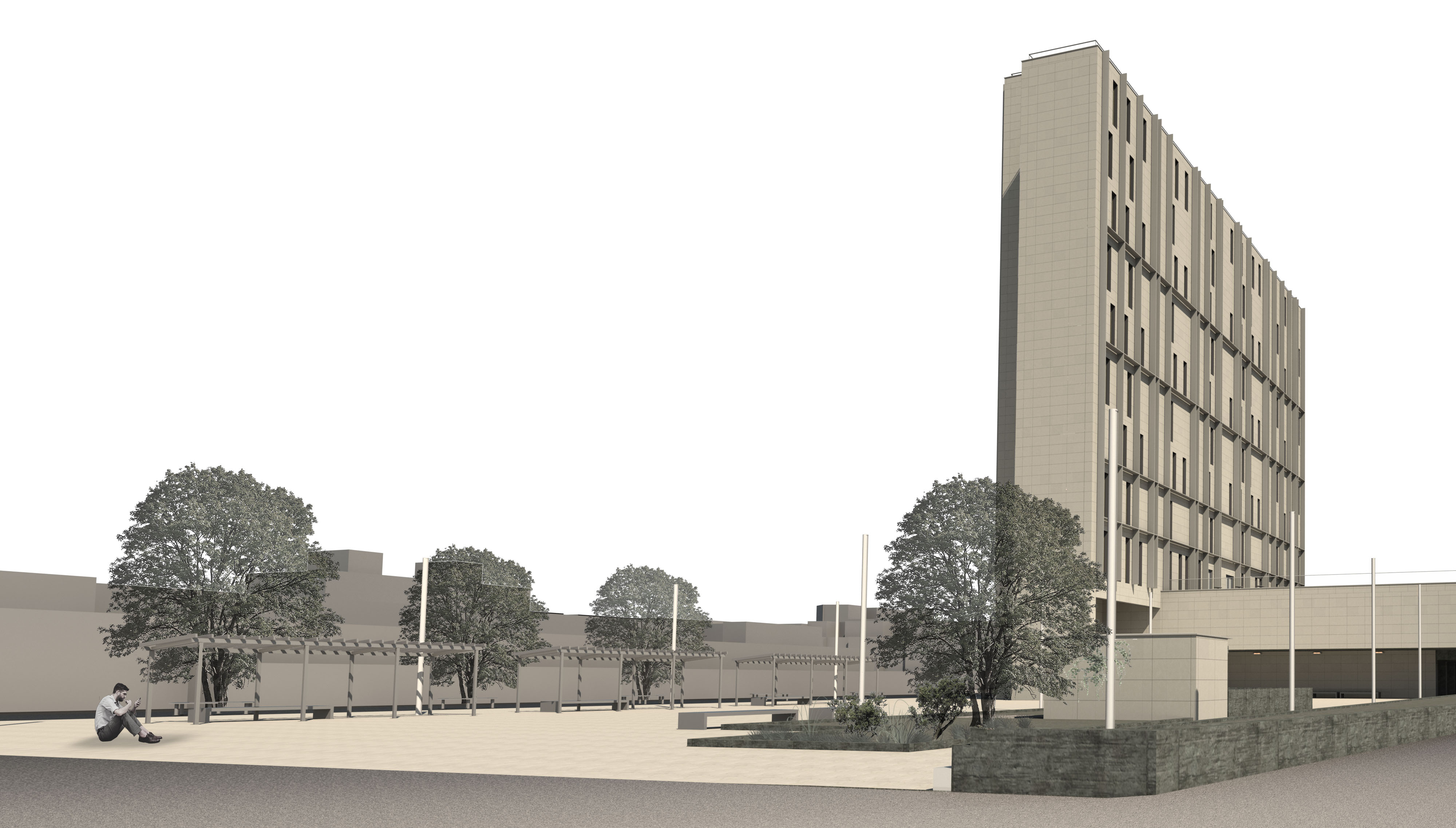
The Timber Tower project is developed in the vicinity of the dry river of Castellón de la Plana, in Spain. It consists of a building made for the development and management of young companies constituted with hybrid elements of wood and concrete. The main premise is to create a highly efficient building by exploiting the modular characteristics of the wood using a model managed with BIM. To unite the current technologies with ancestral materials.
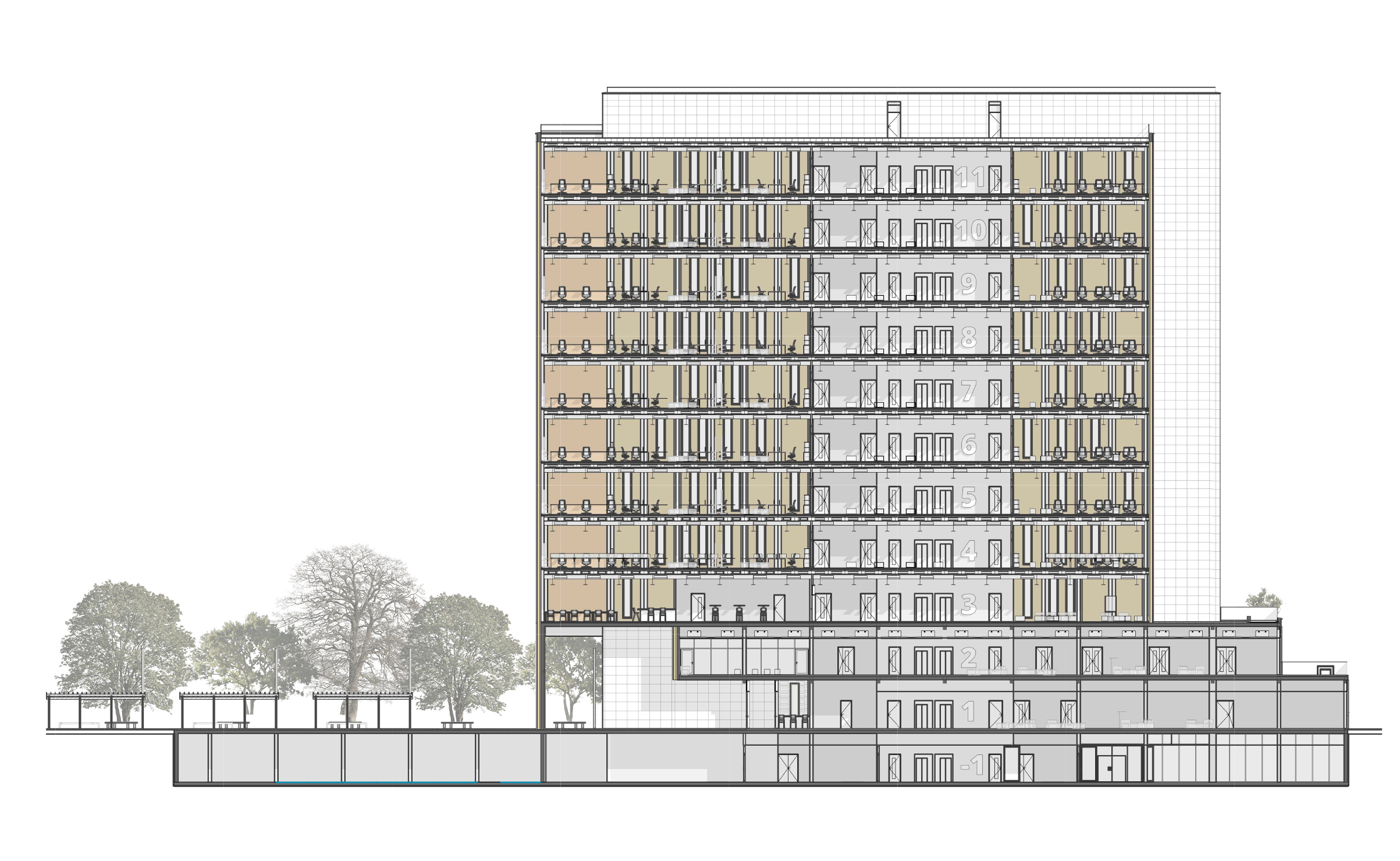
The project was a challenge because it was presented at a very high level of detail, including the structure of it that was calculated. It was a surprise to discover the benefits of wood as a structural component. Since its low weight compared to other materials allowed greater structural versatility as well as budget. It was imposed as a condition that was able to achieve a high slenderness as a milestone condition in its environment. As well as the impact on the foundation that had the weight of a tower of these characteristics was studied. The composition of the project can be seen from the inside, where the visible structure shows that it is made up of solid pieces of wood. The project was quite an experience, which I hope to see repeated in the future in more similar projects.
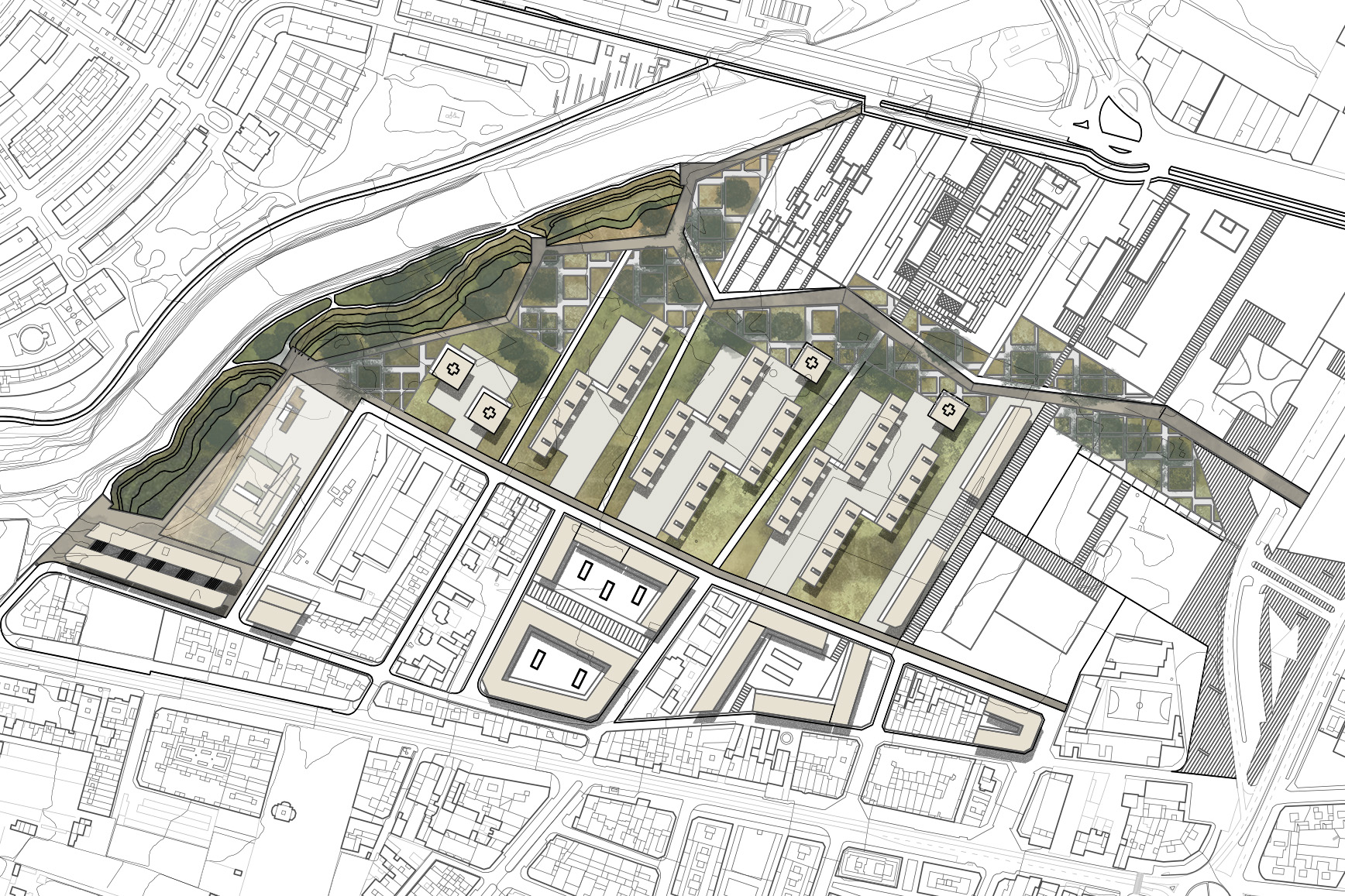
The Board:
