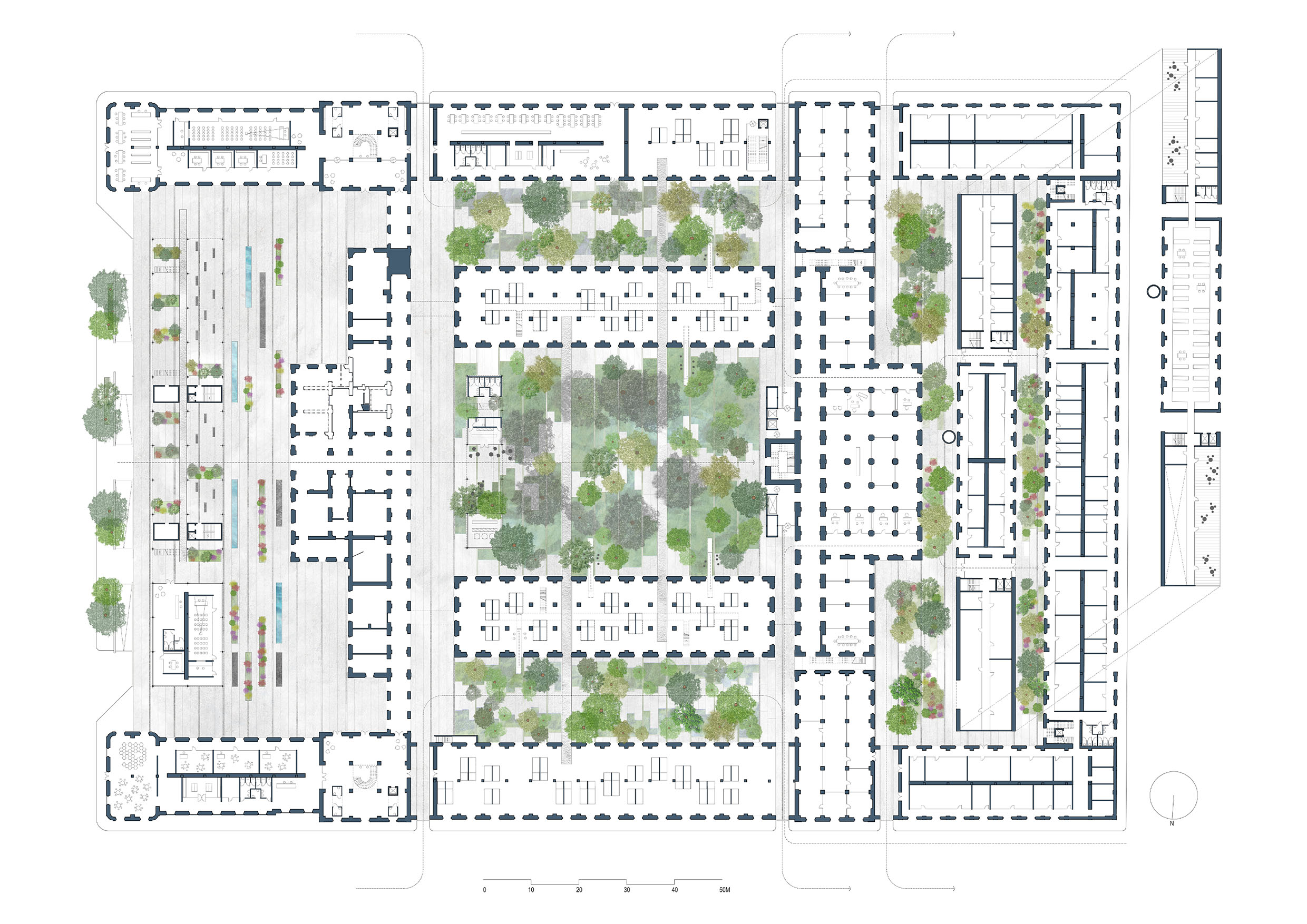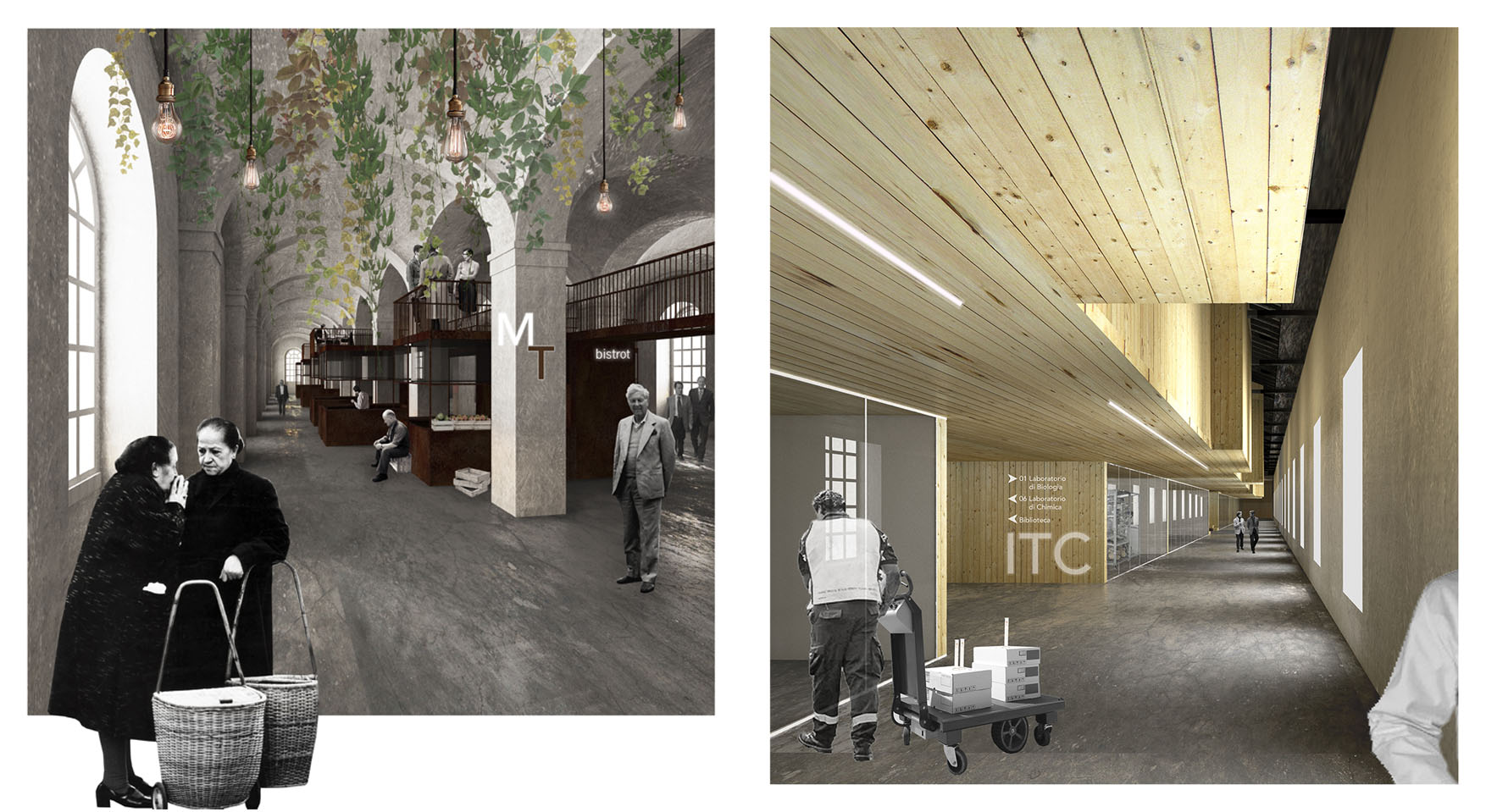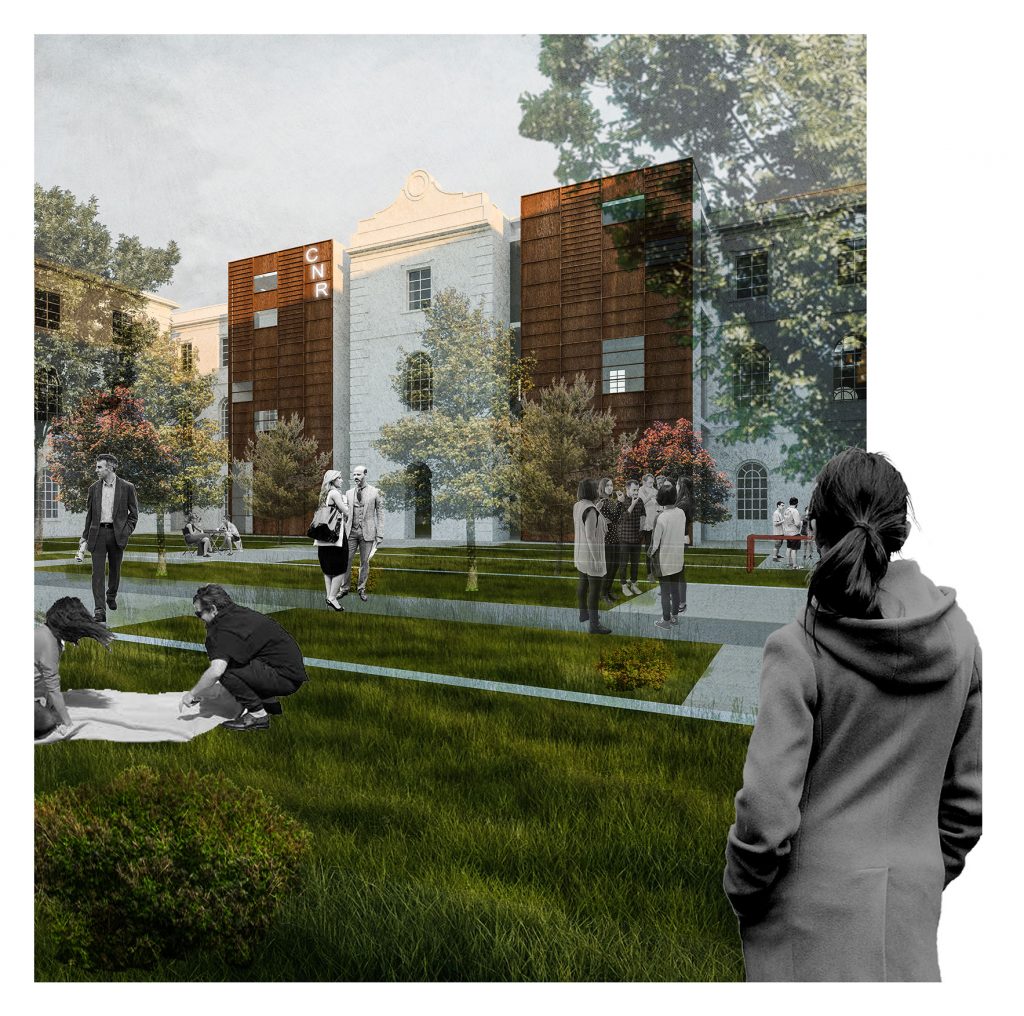The project aims at the renovation of the ex tobacco factory in Bari.

Originally intended for tobacco processing, the factory now includes a market, bar & bistro, kindergarten and offices & laboratories for CNR.

The buildings, in their architectural form, create three large courtyards. The concept is born from the idea of overlapping two layers: building and green.Therefore, the full of the built knows the emptiness of the courtyards, where green is developing, which gradually intensifies from the outside to the interior.






