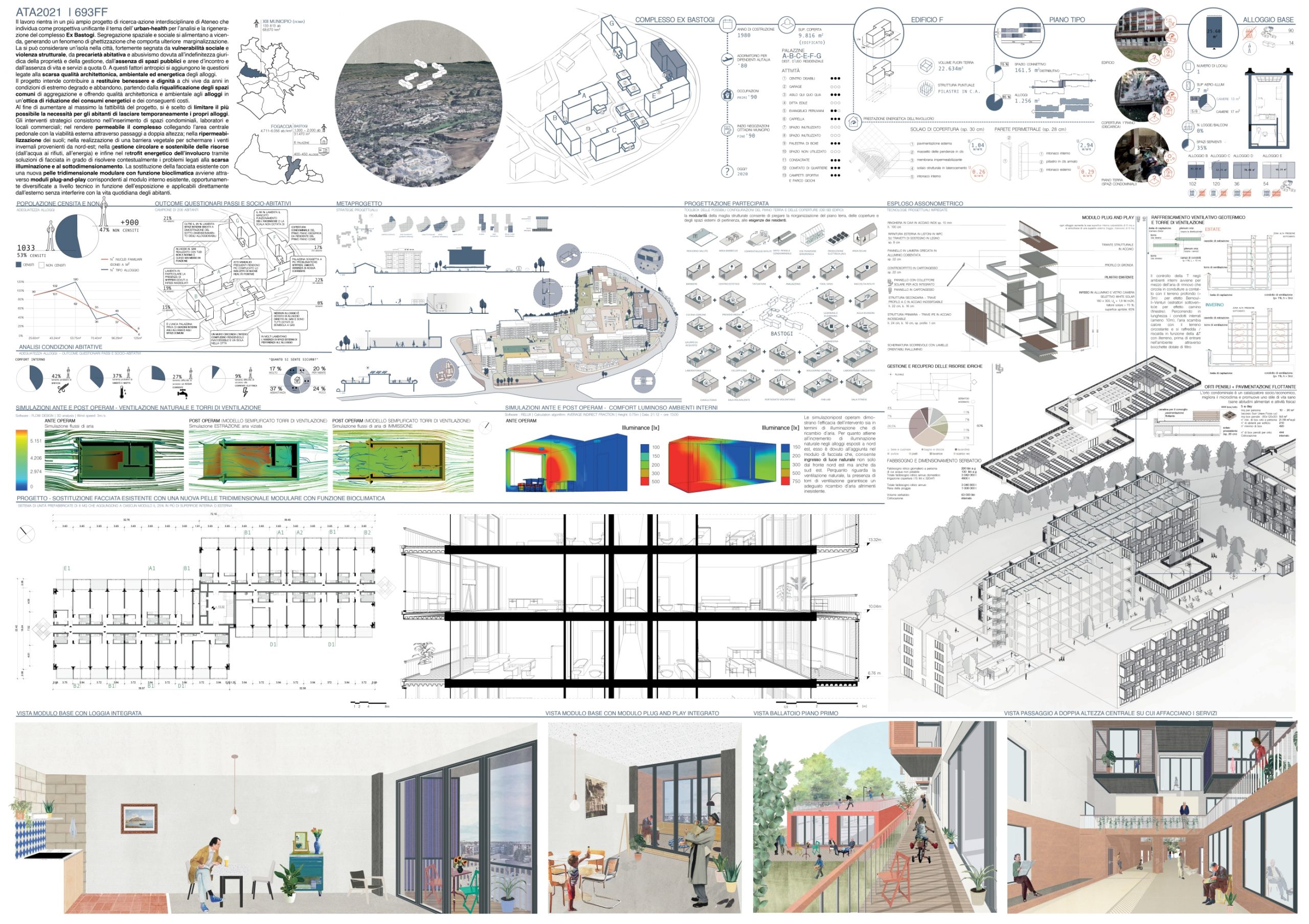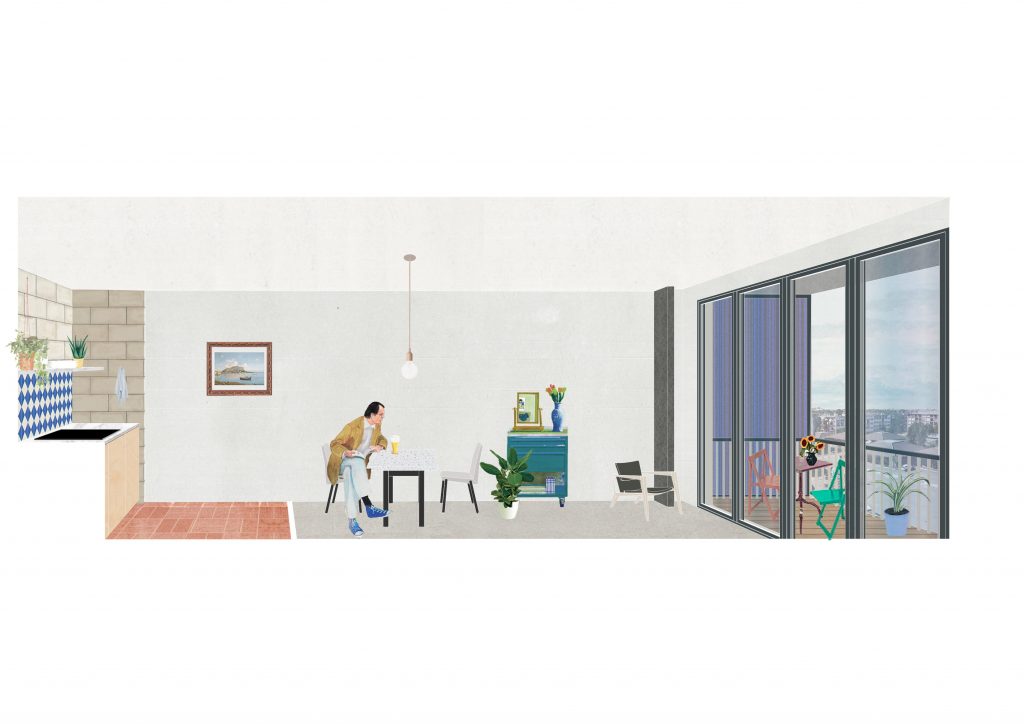The work is part of a broader interdisciplinary research-action project of La Sapienza University which identifies urban health as a unifying perspective. Spatial and social segregation nourish one another, generating a phenomenon of ghettoisation which entails further exclusion and marginalization. The Ex Bastogi complex is an enclave within the city, strongly marked by social vulnerability and structural violence, by housing precariousness due to the legal indefiniteness of ownership and management, by the absence of public spaces and meeting areas, by the absence of life and facilities at ground level. These anthropic factors are worsened by the poor architectural, environmental and energy housing quality.
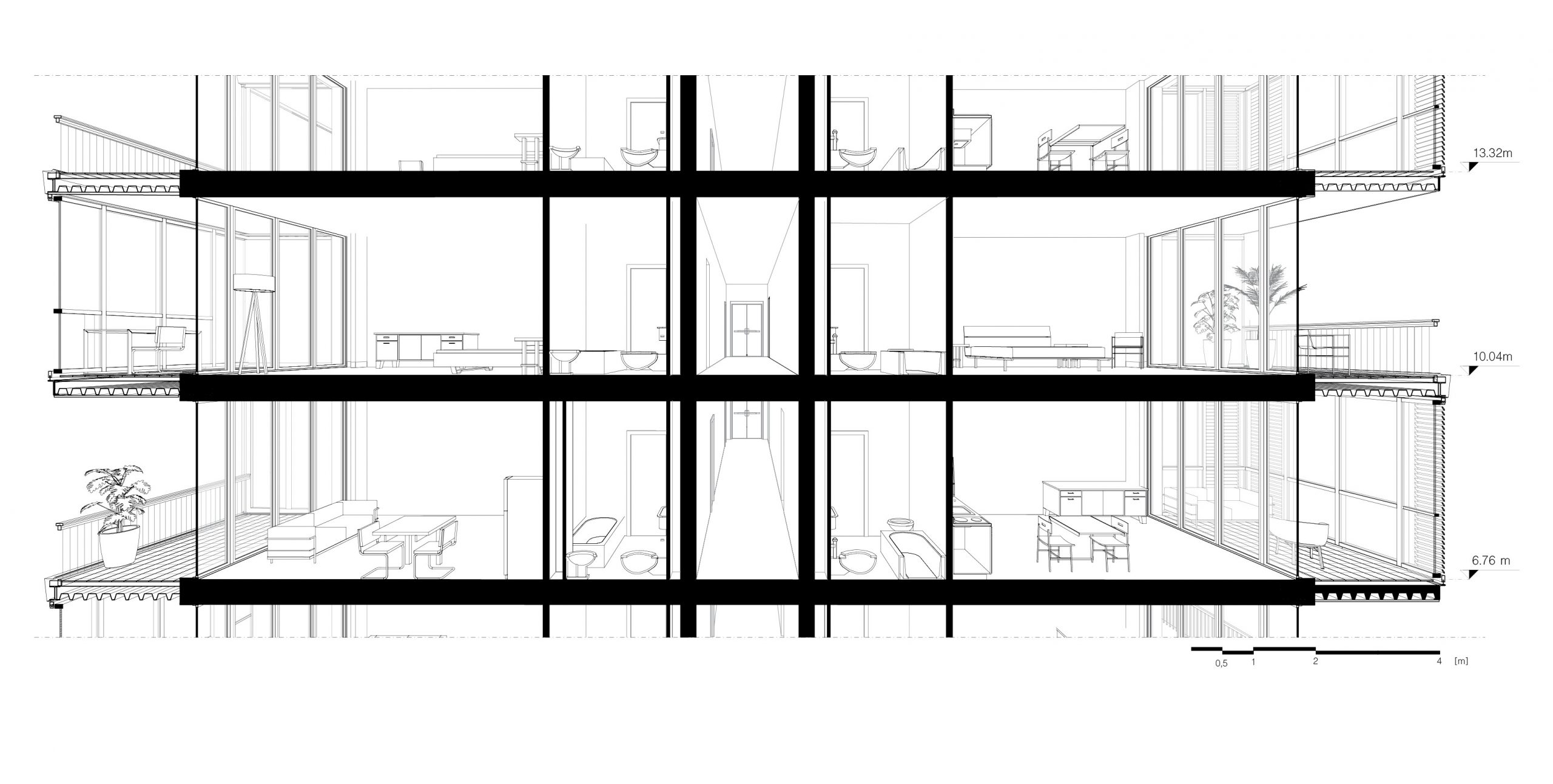
The project intends to contribute to restoring well-being and dignity to those who have lived for years in conditions of extreme degradation and abandonment, starting with the redevelopment of the common areas and offering architectural and environmental quality to the dwellings with a view to reducing energy consumption and the consequent costs. In order to maximize the feasibility of the project, it was decided to limit as much as possible the need for the inhabitants to temporarily leave their homes. The strategic interventions consist in the insertion of condominium spaces, laboratories and commercial premises; in making the complex permeable by connecting the central pedestrian area with the external roads through double-height passages; in the repermeabilization of soils; in the construction of a vegetal barrier to shield the winter winds coming from north-east; in the circular and sustainable management of resources (from water to waste, to energy) and finally in the building envelope energy retrofit through facade solutions capable of solving simultaneously problems related to poor lighting and undersizing. The replacement of the existing façade with a new modular three-dimensional skin with a bioclimatic function takes place through plug-and-play modules corresponding to the existing internal module, suitably diversified on a technical level according to the exposure and applicable directly from the outside without interfering with the inhabitants' daily life.
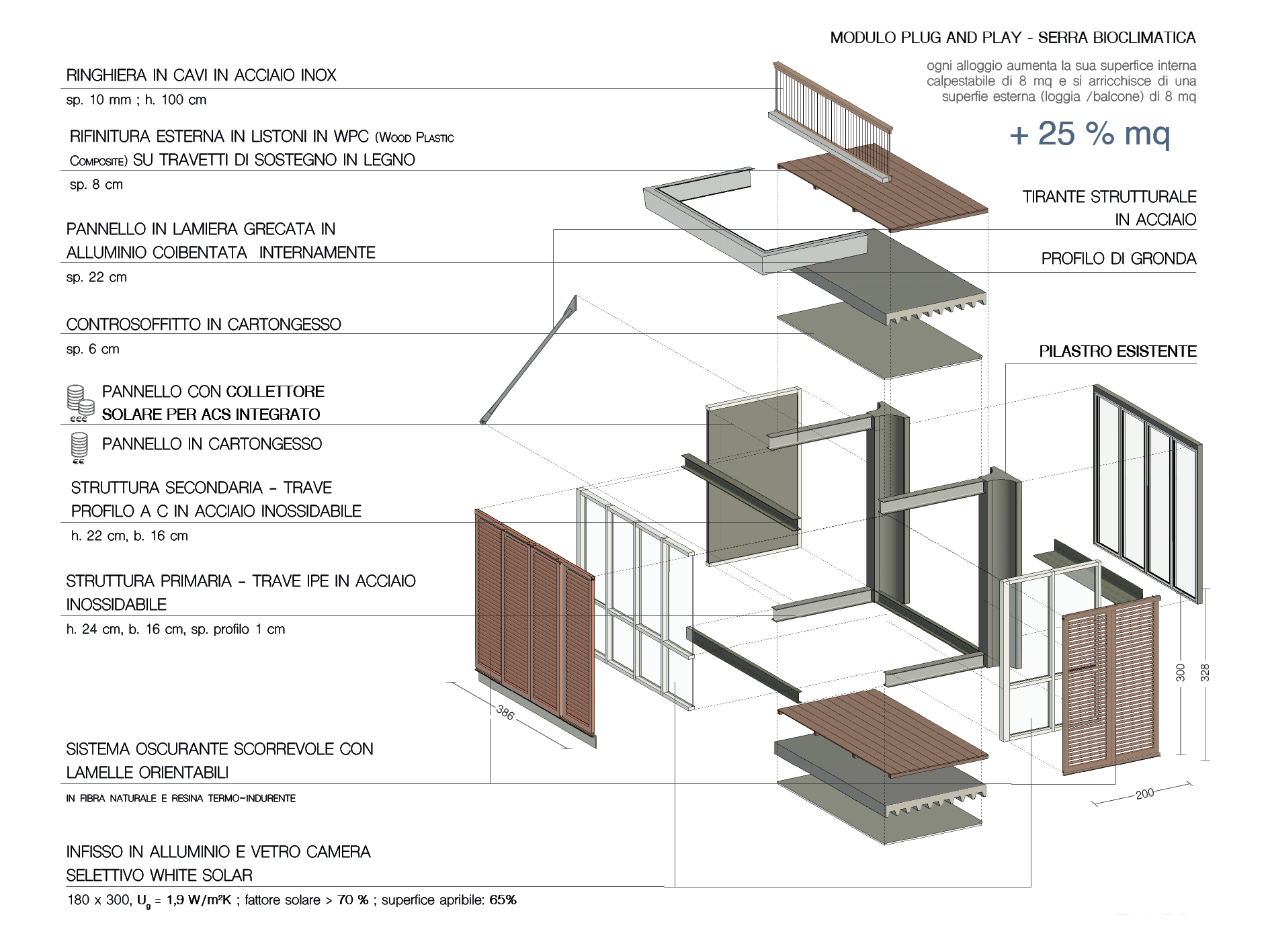
Given the unequal distribution of the determinants of health amongst the population, in places like Ex Bastogi paying particular attention to issues such as sunlight and air quality is crucial, as it prevents several non-communicable diseases and positively affects inhabitants' mood. Most of the strategies meet health needs: a filter space at the entrance of the common areas; thermal comfort and air exchange; housing adaptability/flexibility; outdoor intermediate spaces blurring the boundaries between public and private; spaces for free/regulated physical activity, such as the condominium rooftop farm and the 1st floor basket pitch. Since the inhabitants’ needs may vary over time and according to the different building, the proposal is conceived as a pilot project, supported by a toolbox of multiple configurations that can be implemented on the ground floor and on the rooftop. The modularity of the structural grid allows to adapt the reorganization of the ground floor and the rooftops to the occupants' needs, laying the foundations for participatory planning. The possible configurations include facilities of one or more basic modules. Each module consists of 17 sqm intended for the main function and a rear part intended for services, filter space and distribution, so that it can be inserted in any position within the floor. Eventually, post-operam simulations prove the effectiveness of the intervention with regard to both natural lighting and air exchange.
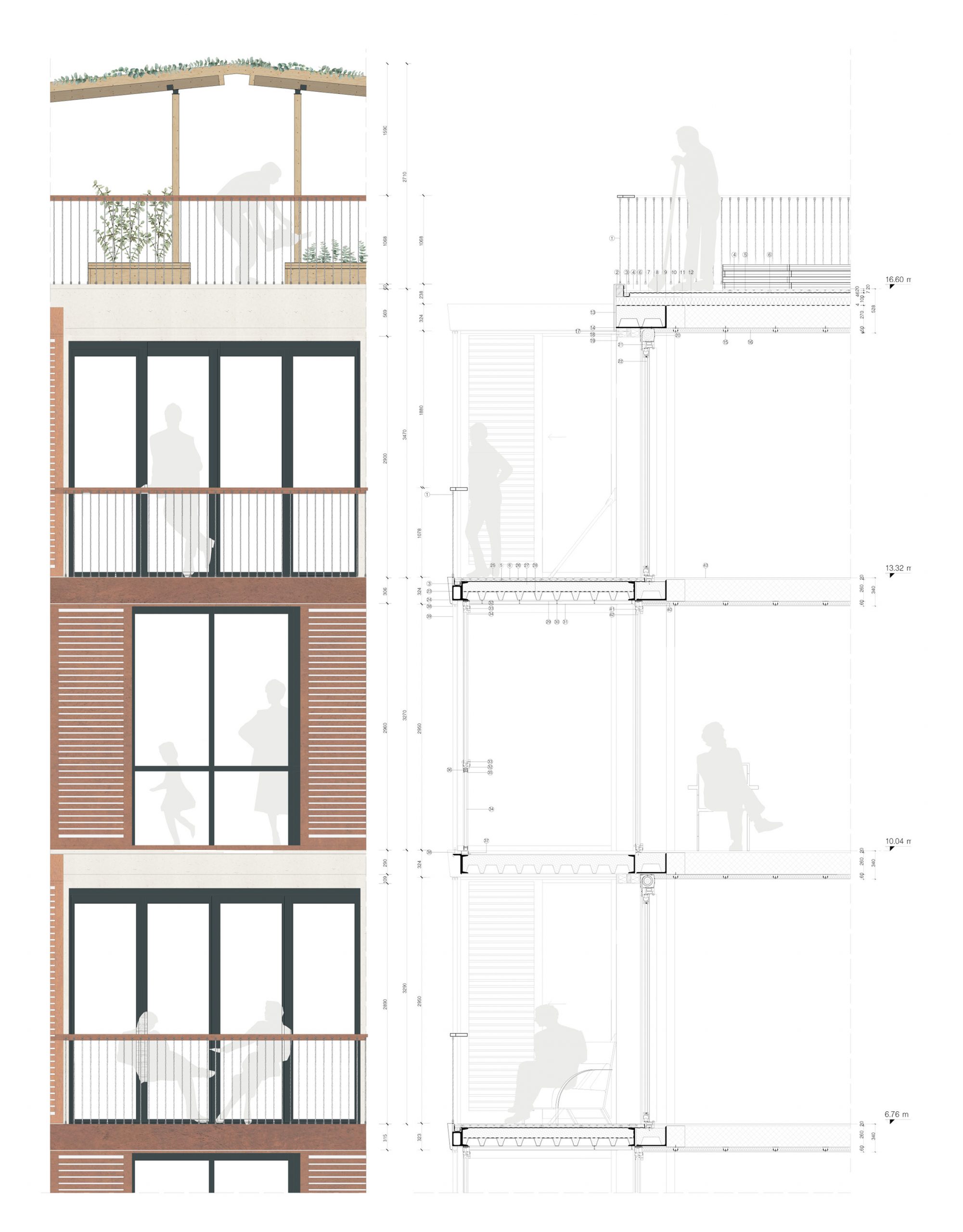
The Board:
