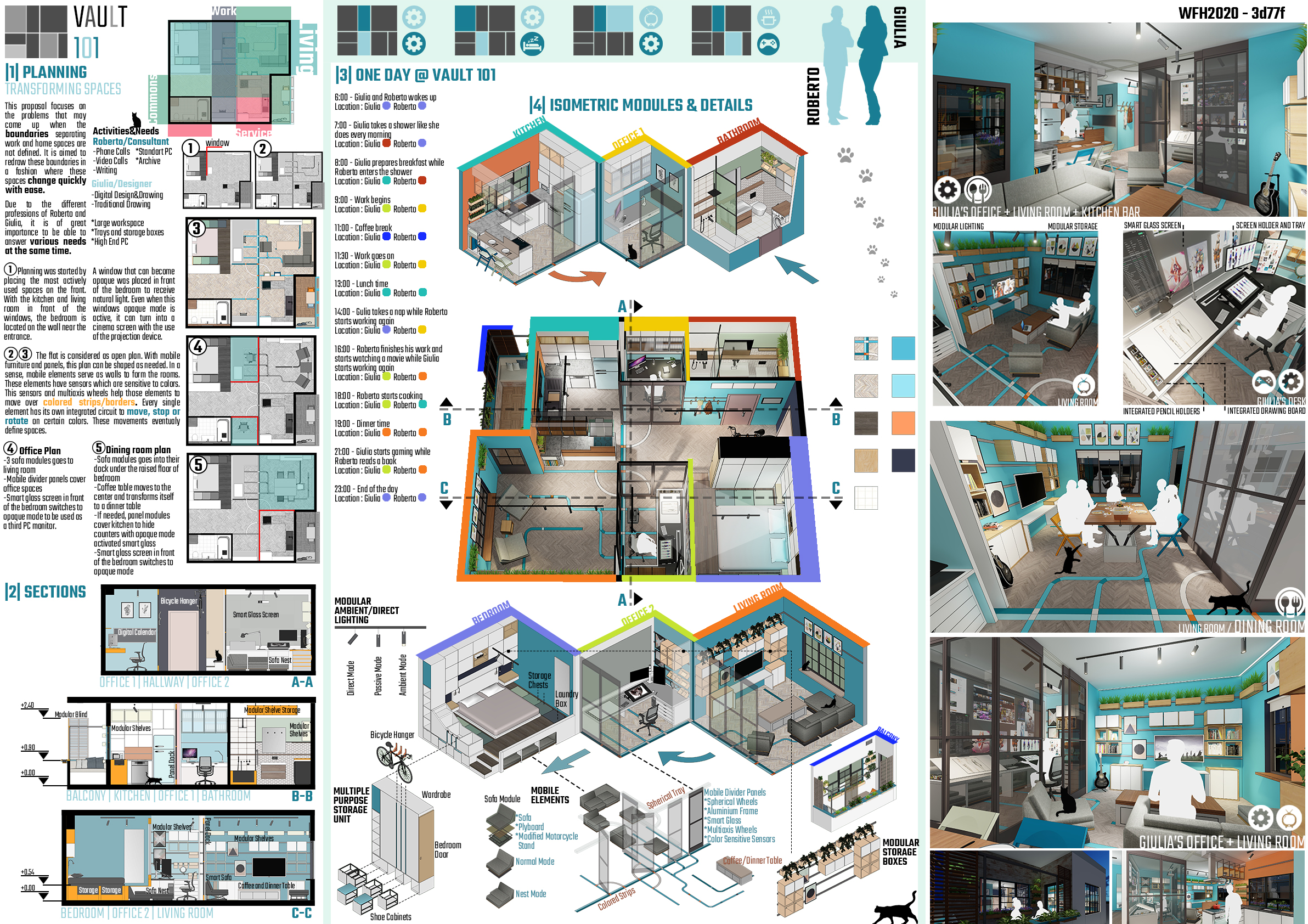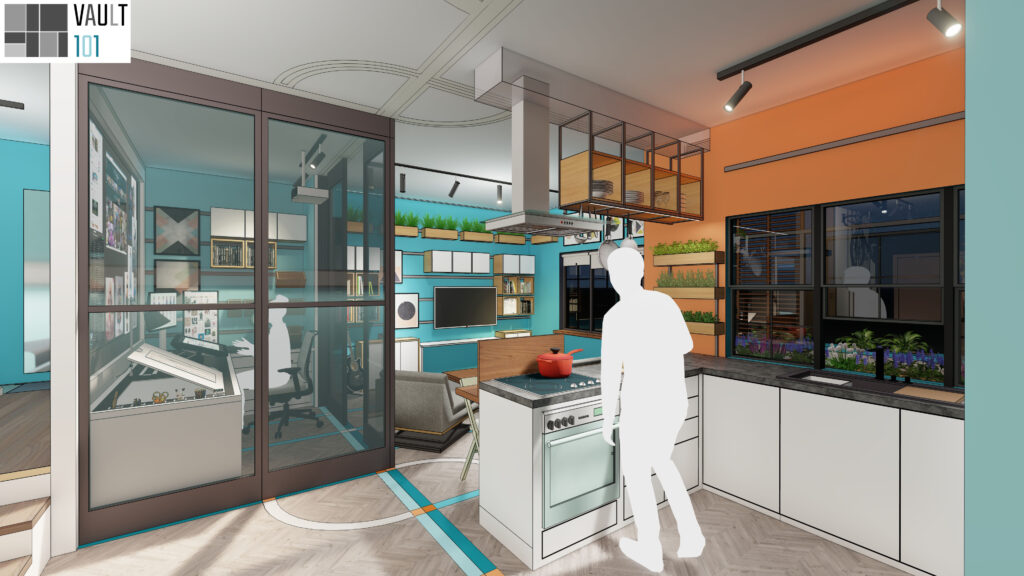The aim of this proposal is to focus on issues that may be present when boundaries between home and work disappear. When these boundaries are not defined, a stressful situation may come up in terms of productivity and social life. Being able to redraw these lines with ease focuses on creating solutions to changing needs. In other words, it is possible to create a simulation of switching between work and home without hassle.
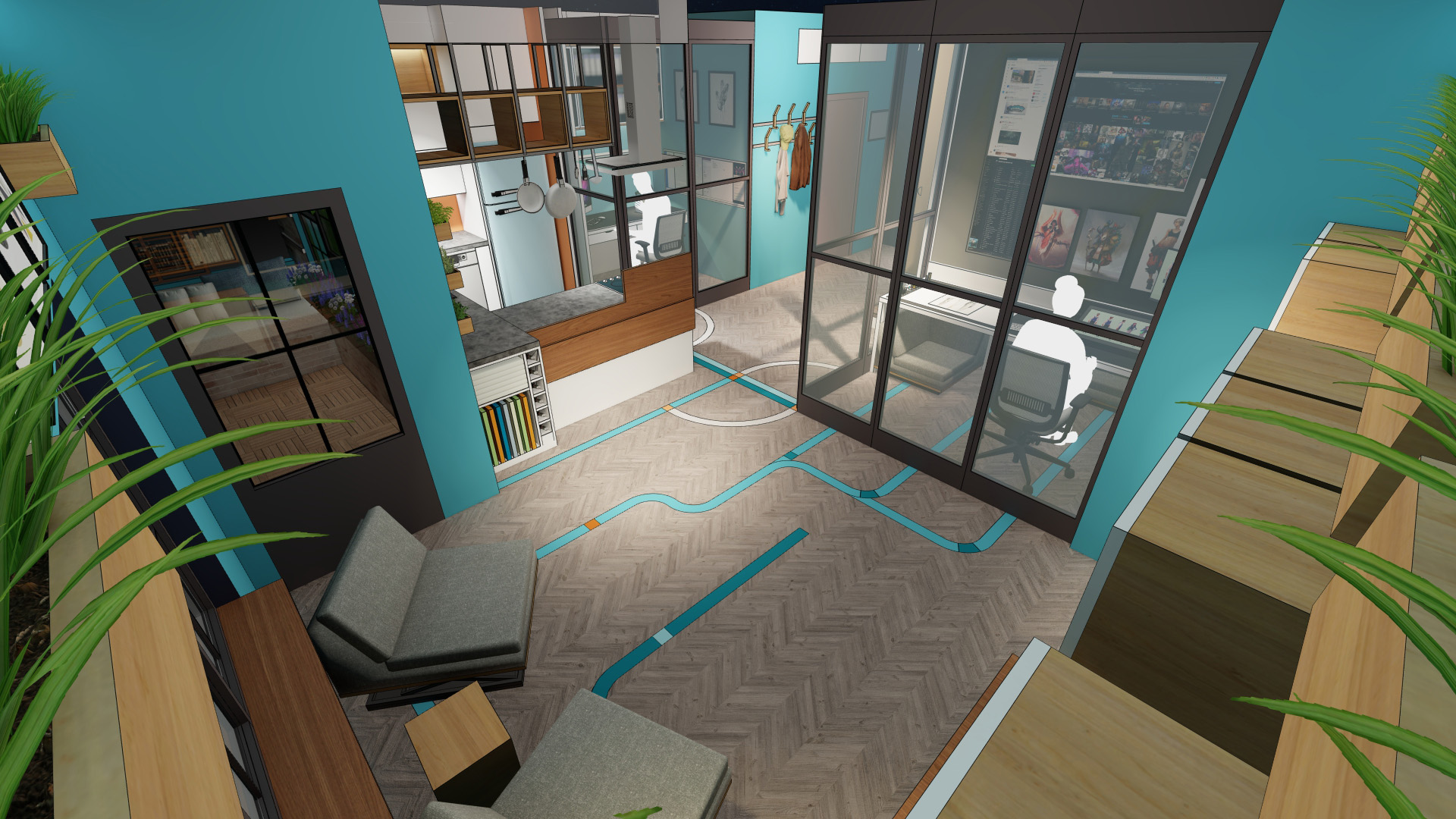
Due to the different professions of Roberto and Giulia, it is of great importance to be able to answer various needs at the same time./// Planning was started by placing the most actively used spaces on the front. With the kitchen and living room in front of the windows, the bedroom is located on the wall near the entrance.///A window that can become opaque was placed in front of the bedroom to receive natural light. Even when this windows opaque mode is active, it can turn into a cinema screen with the use af the projection device.
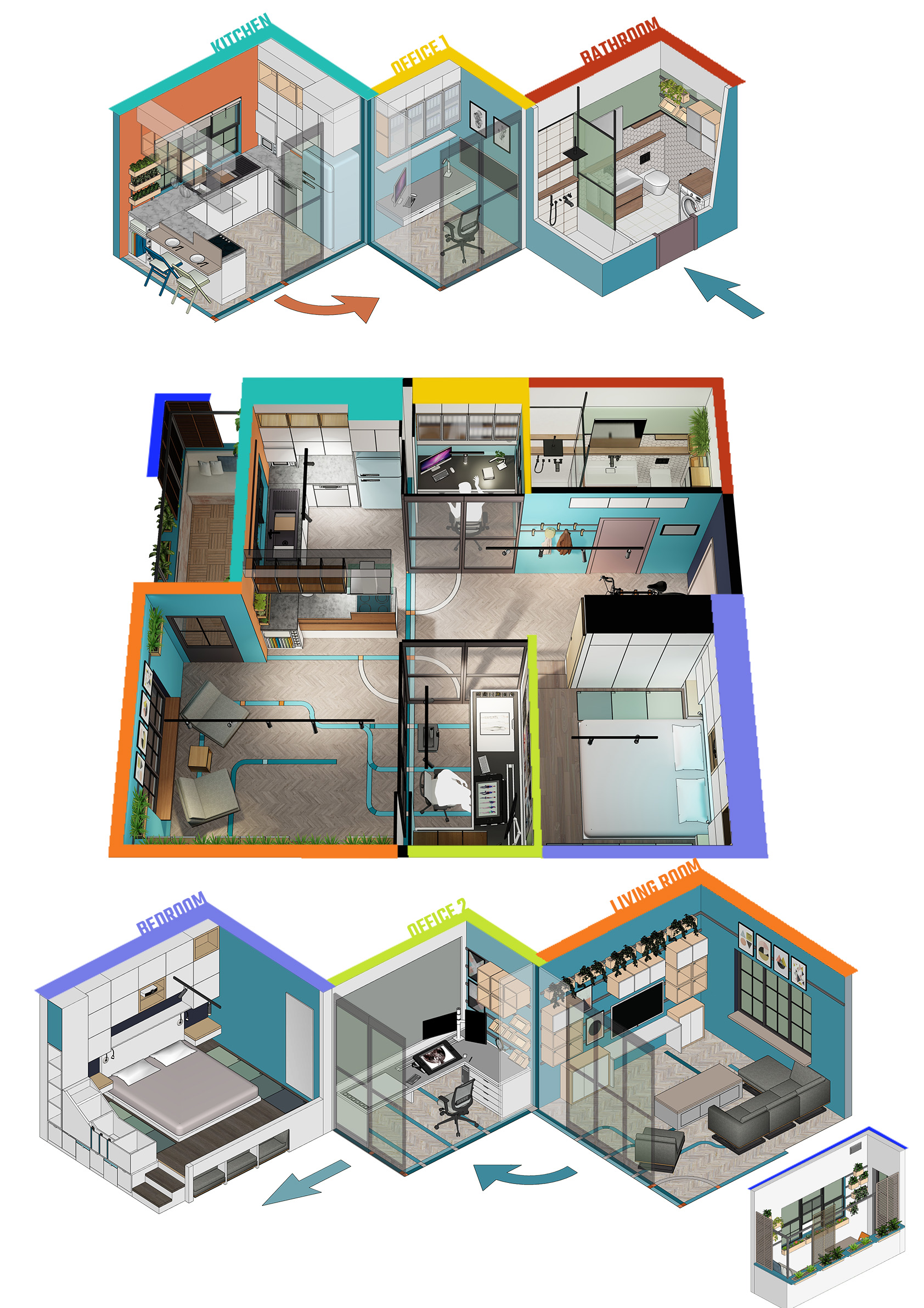
The flat is considered as open plan. With mobile furniture and panels, this plan can be shaped as needed. In a sense, mobile elements serve as walls to form the rooms. These elements have sensors which are sensitive to colors. This sensors and multiaxis wheels help those elements to move over colored strips/borders. Every single element has its own integrated circuit to move, stop or rotate on certain colors. These movements eventualy define spaces./// There are layout charts for different scenarios on the main computer controlling the movement of these elements. So, the dining room layout can be created quickly for family members who come to dinner. Or the command "switch to office order" given when entering the shower in the morning will make the work area ready after the shower./// Another issue that the project is trying to solve is the need for storage. There are modular box shelves in all areas for hanging to the steel profiles on the wall. These boxes, which can be easily removed and installed, allow the space to be personalized. In addition, raised floor of the bedroom not only stores excess clothing, but also serves as a home for the sofa modules./// In short, it is aimed for Roberto and Giulia to work efficiently without disturbing the peace of their home life. They can seperate their workspace from the rest of the home and create a workflow to get a true rythm in their both home and work life.
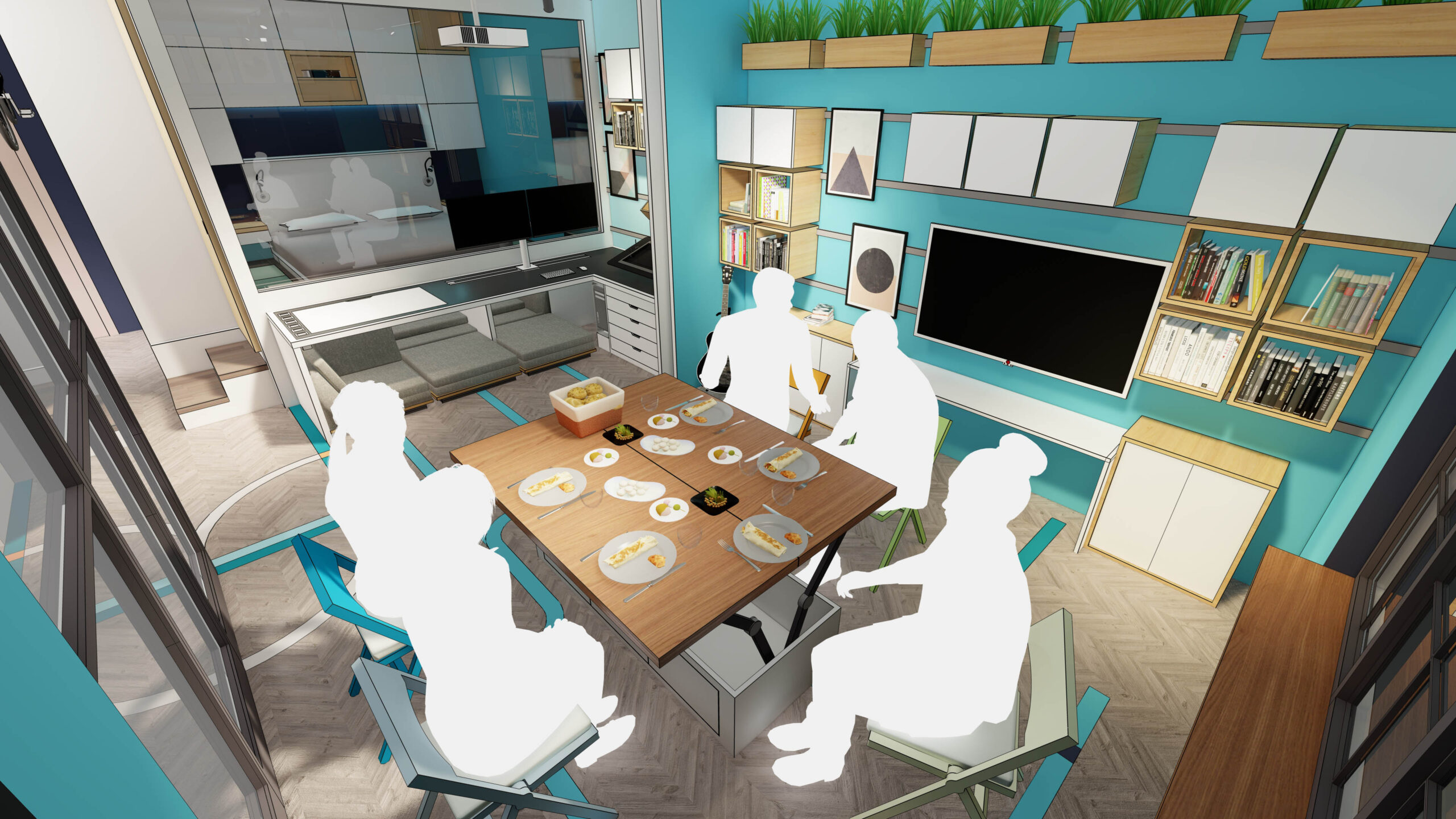
The Board:
