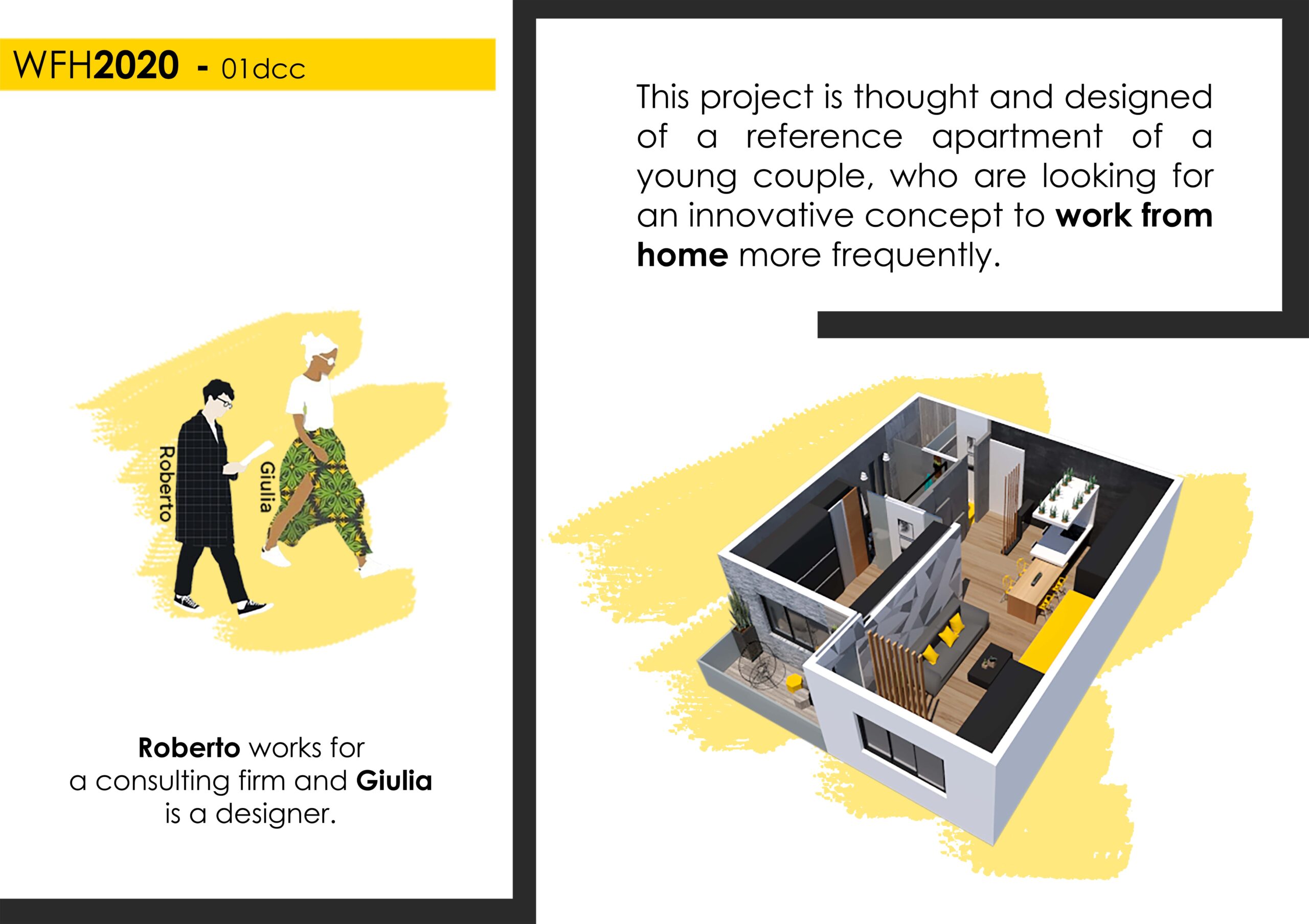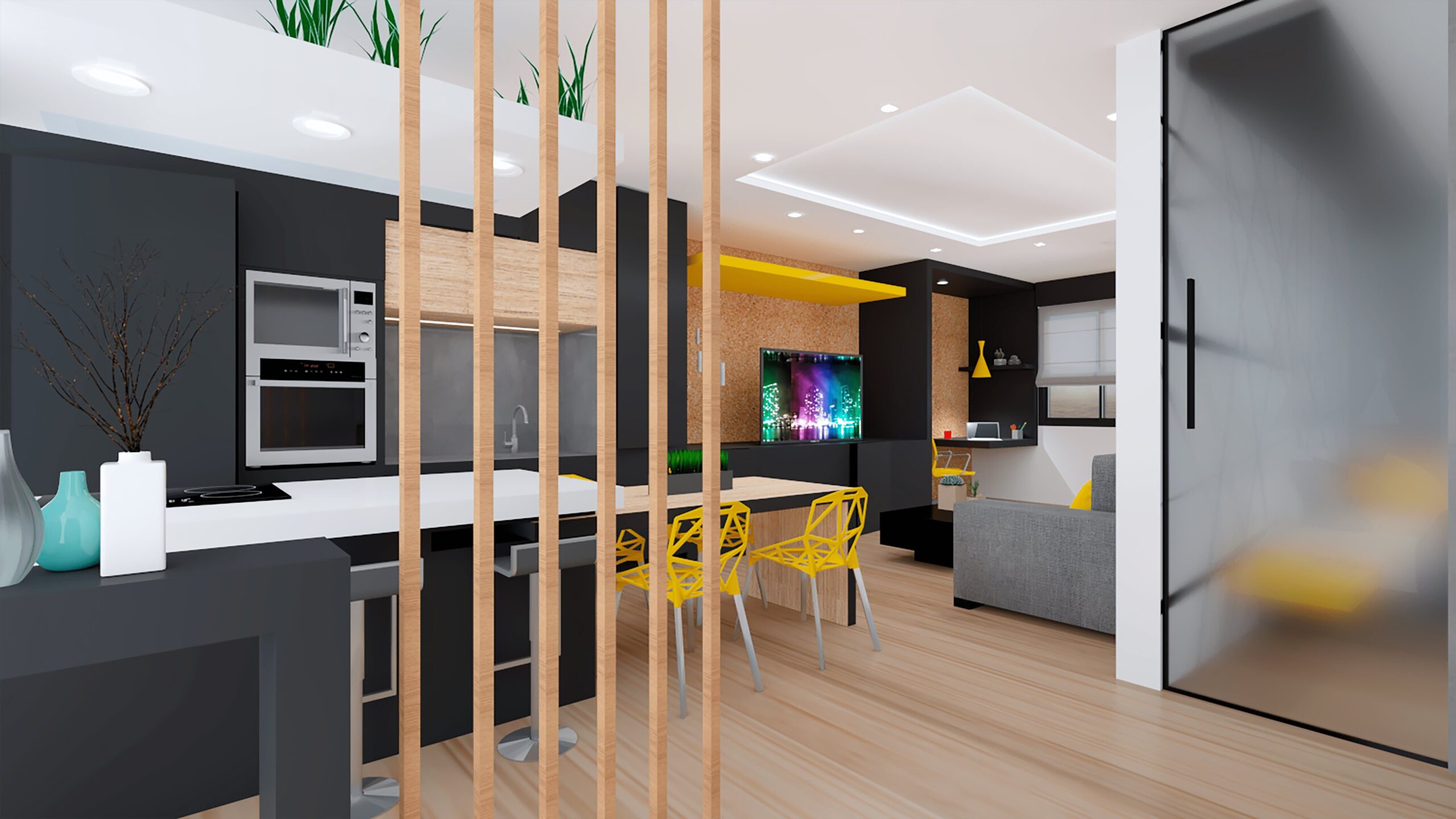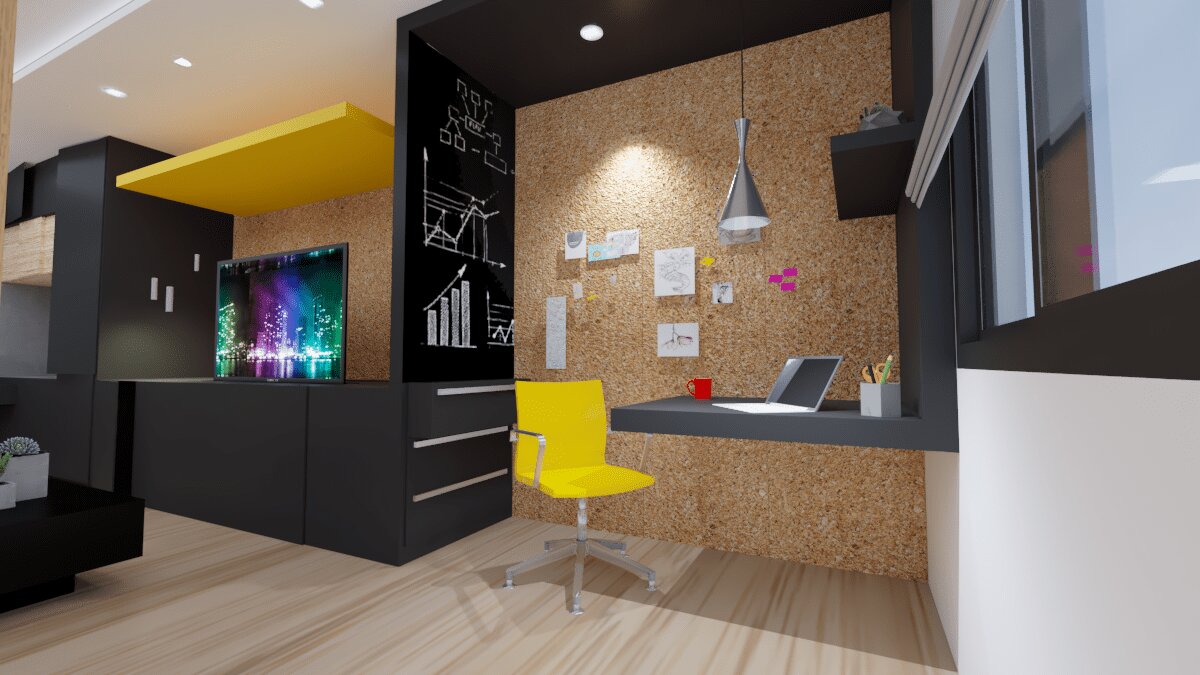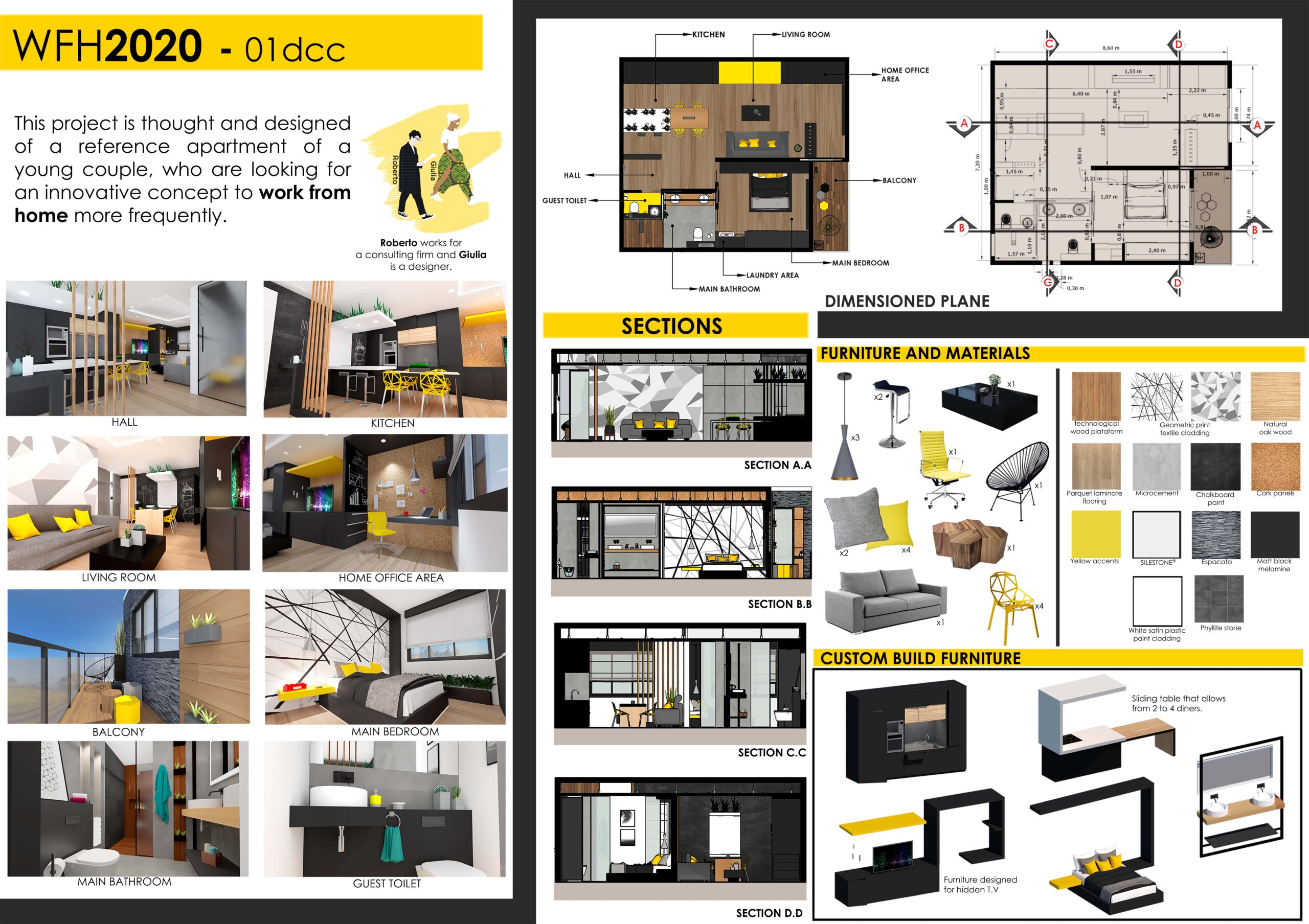As a common thread of the project, the union of the different spaces through the furniture and yellow details for the design pieces is defined as a guideline. The project is made up of different areas, where there are public sectors such as the entrance hall, kitchen open to the living room, work office area, balcony and guest toilet.
On the other hand, the private area consisting of the main room with its respective bathroom and a small laundry area.Natural light is respected as a key element for interior comfort, integrating the areas through open spaces and glass doors that provide more lighting to the innermost areas of the home.


The office area at home consists of a continuous desk that comes from the kitchen furniture, thus achieving an harmonic set of volumes that integrates both spaces. One of the most important wall coverings are the cork panels, whose function is to isolate the sound and allows to use it in the work area to hang notes.

The Board:






