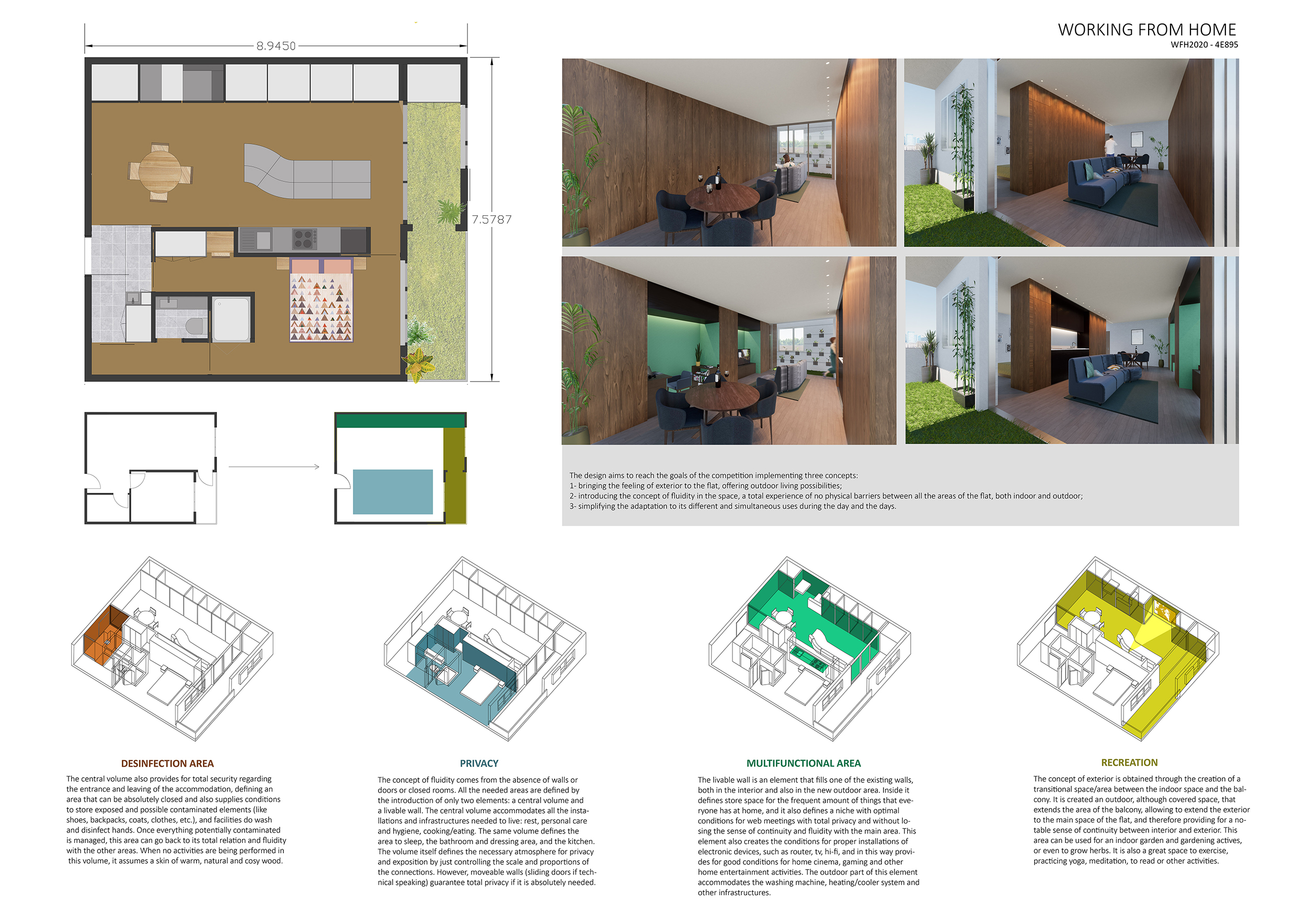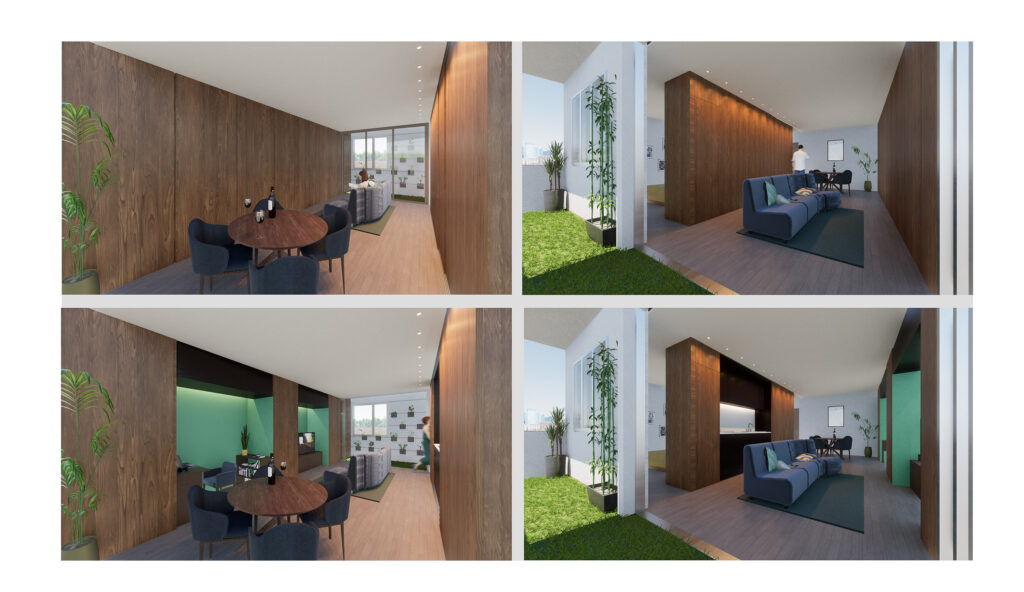The design aims to reach the goals of the competition implementing three concepts:
1- bringing the feeling of exterior to the flat, offering outdoor living possibilities;
2- introducing the concept of fluidity in the space, a total experience of no physical barriers between all the areas of the flat, both indoor and outdoor;
3- simplifying the adaptation to its different and simultaneous uses during the day and the days.
The concept of exterior is obtained through the creation of a transitional space between indoor space and the balcony, as an outdoor covered space that extends both areas, therefore providing for a sense of continuity between interior and exterior. This area can be used for an indoor garden and gardening actives such as growing herbs, and maybe paved with synthetic turf. It is also a great space to exercise, practicing yoga, meditation, to read or other activities.
The concept of fluidity comes from the absence of walls or doors or closed rooms. All the needed areas are defined by the introduction of two elements: a central volume and a livable wall. The central volume accommodates all installations and infrastructures needed to live: rest, personal care, cooking/eating. The same volume defines the area to sleep, the bathroom and dressing area, and the kitchen. The volume itself defines the necessary privacy and exposition by controlling the scale and proportions of the connections. However, moveable walls (sliding doors) guarantee privacy if needed. The volume also provides for security regarding the flat entrance, defining an area that can be closed and supplies conditions to store possibly contaminated elements (like shoes, clothes), and facilities to wash and disinfect hands. Once all this is managed, this area can revert to its fluid relation with other areas. When no activities are being performed in this volume, it assumes a skin of warm, natural wood.
The livable wall is an element that fills one of the existing walls, both in the interior and also in the new outdoor area. Inside it defines store space for the frequent amount of things at home, and also defines a niche with optimal conditions for web meetings with total privacy and without losing the sense of continuity and fluidity with the main area. This element also creates the conditions for proper installations of electronic devices, such as router, tv, and in this way provides for good conditions for home cinema, gaming and other entertainment activities. The outdoor part of this element accommodates the washing machine and other infrastructures.
The space between these two elements becomes the multi-functional space of the flat, which according to the moment of the day can be used for work, leisure, eating, etc. The wood in these elements makes this space welcoming, friendly and comfortable, and the possibility for total visual and spatial relation with the semi-exterior new space, makes it very pleasant. It also allows to push the concept of fluidity to another level: the fluidity between interior and exterior in a flat.
The last concept is the result of the above descriptions. Firstly the sense of continuity in a tiny flat, the idea of using all spaces without having to open/close doors and always feel that you are in the same space. Then, the possibility of converting the space in distinct, but connect, areas with simple movements of sliding walls.
The Board:






