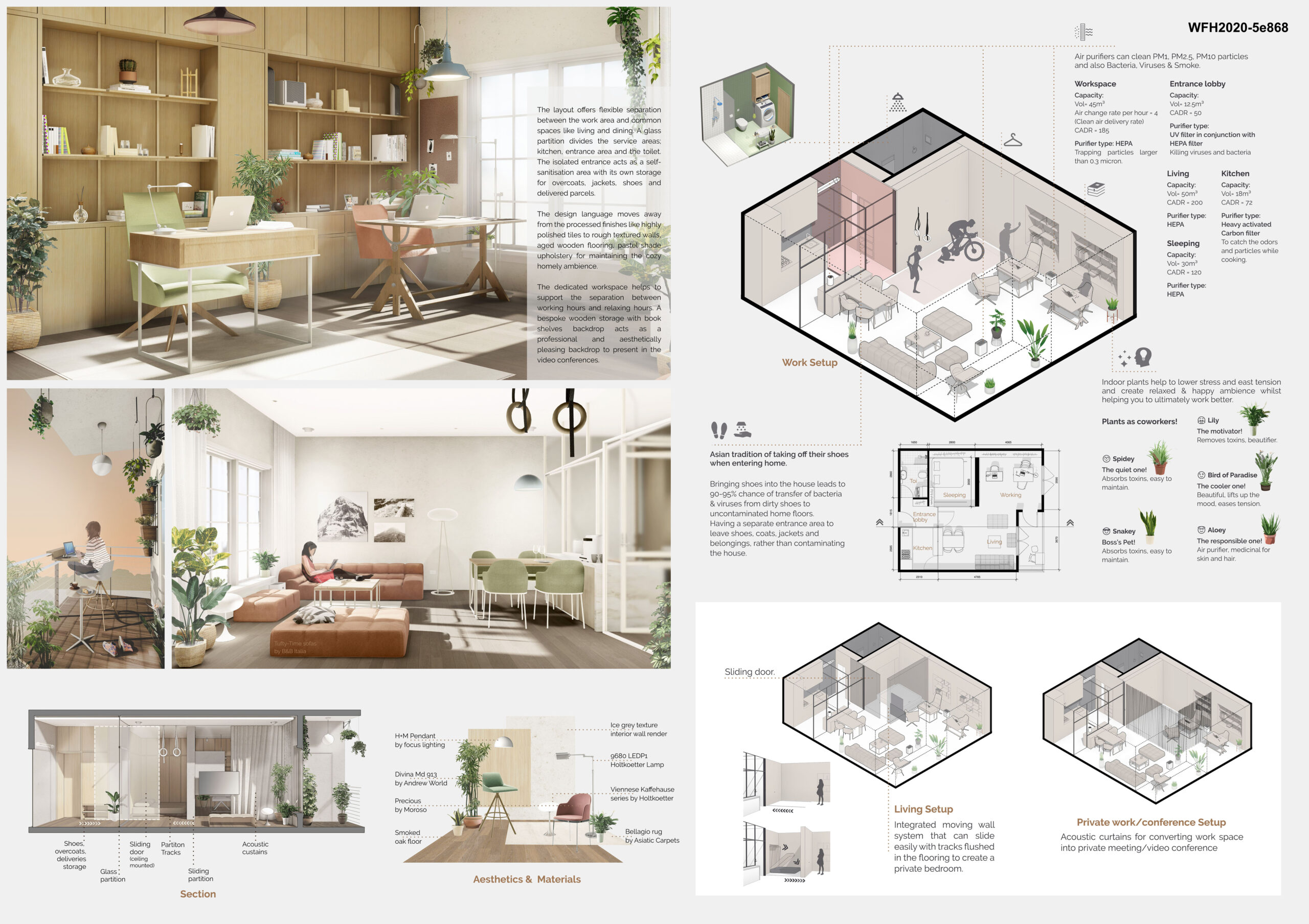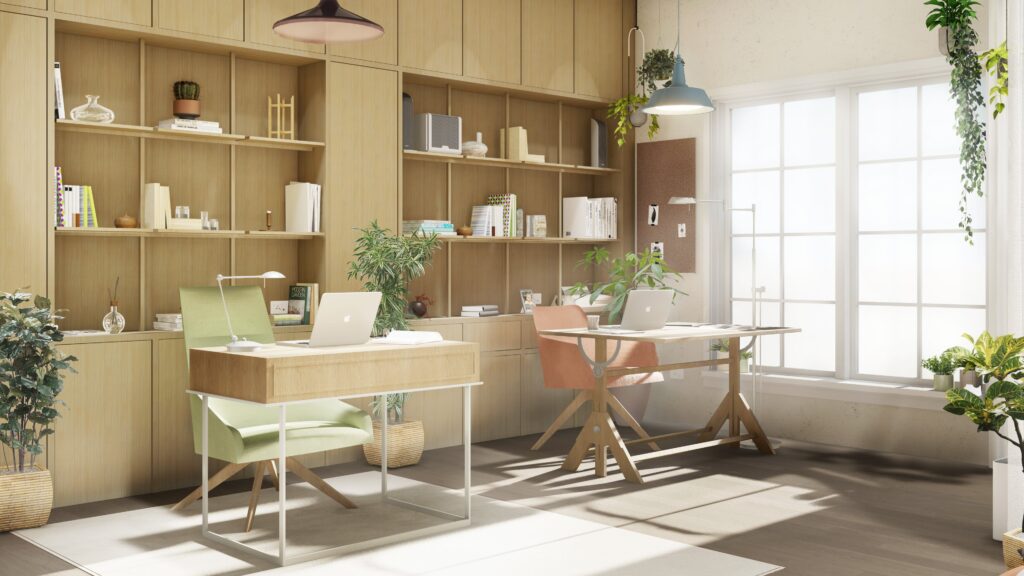The layout offers flexible separation between the work area and common spaces like living and dining. A glass partition divides the service areas; kitchen, entrance area and the toilet. The isolated entrance acts as a self- sanitisation area with its own storage for overcoats, jackets, shoes and delivered parcels.
The design language moves away from the processed finishes like highly polished tiles to rough textured walls, aged wooden flooring, pastel shade upholstery for maintaining the cozy homely ambience.
The dedicated workspace helps to support the separation between working hours and relaxing hours. A bespoke wooden storage with book shelves backdrop acts as a professional and aesthetically pleasing backdrop to present in the
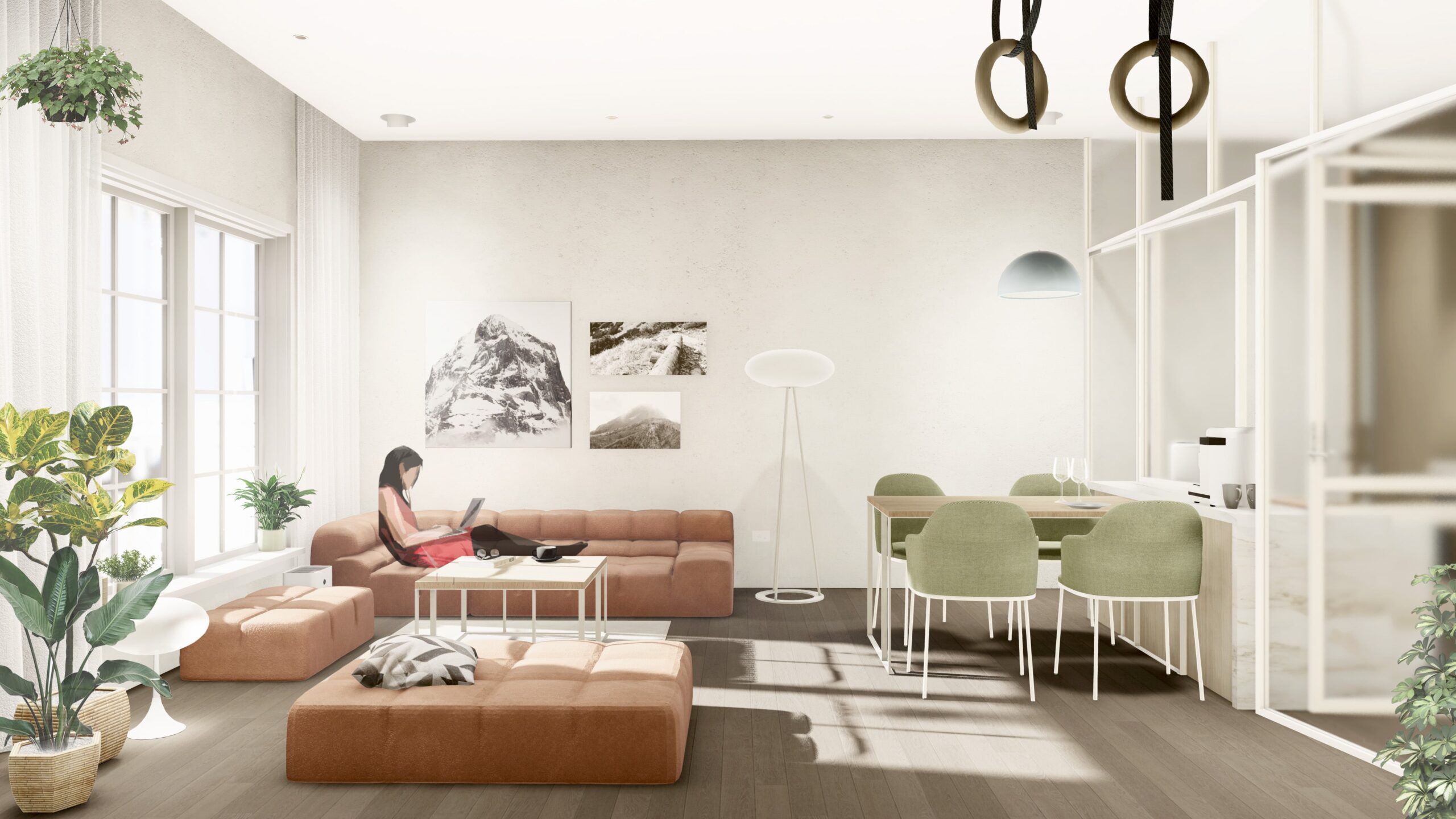
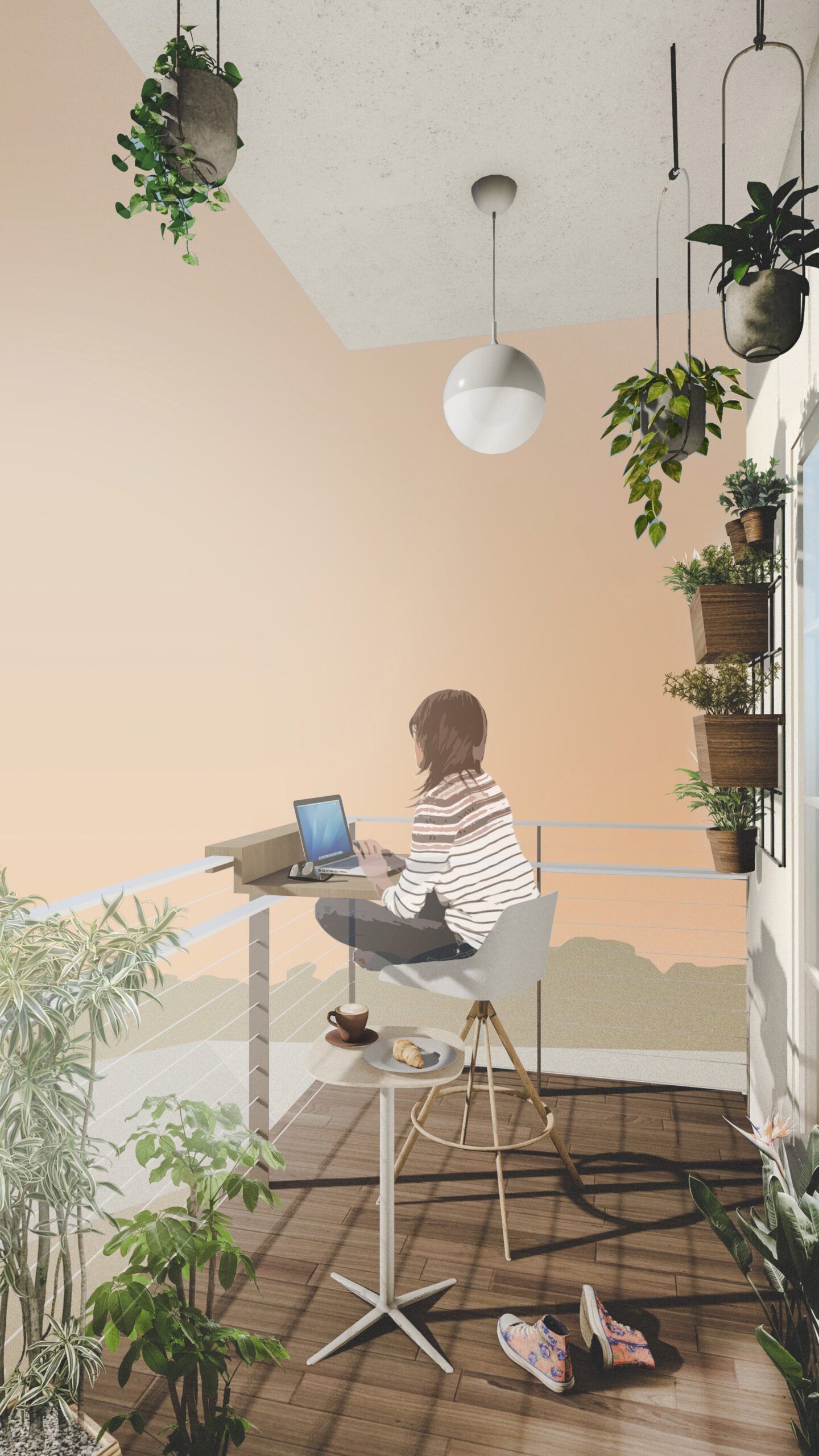
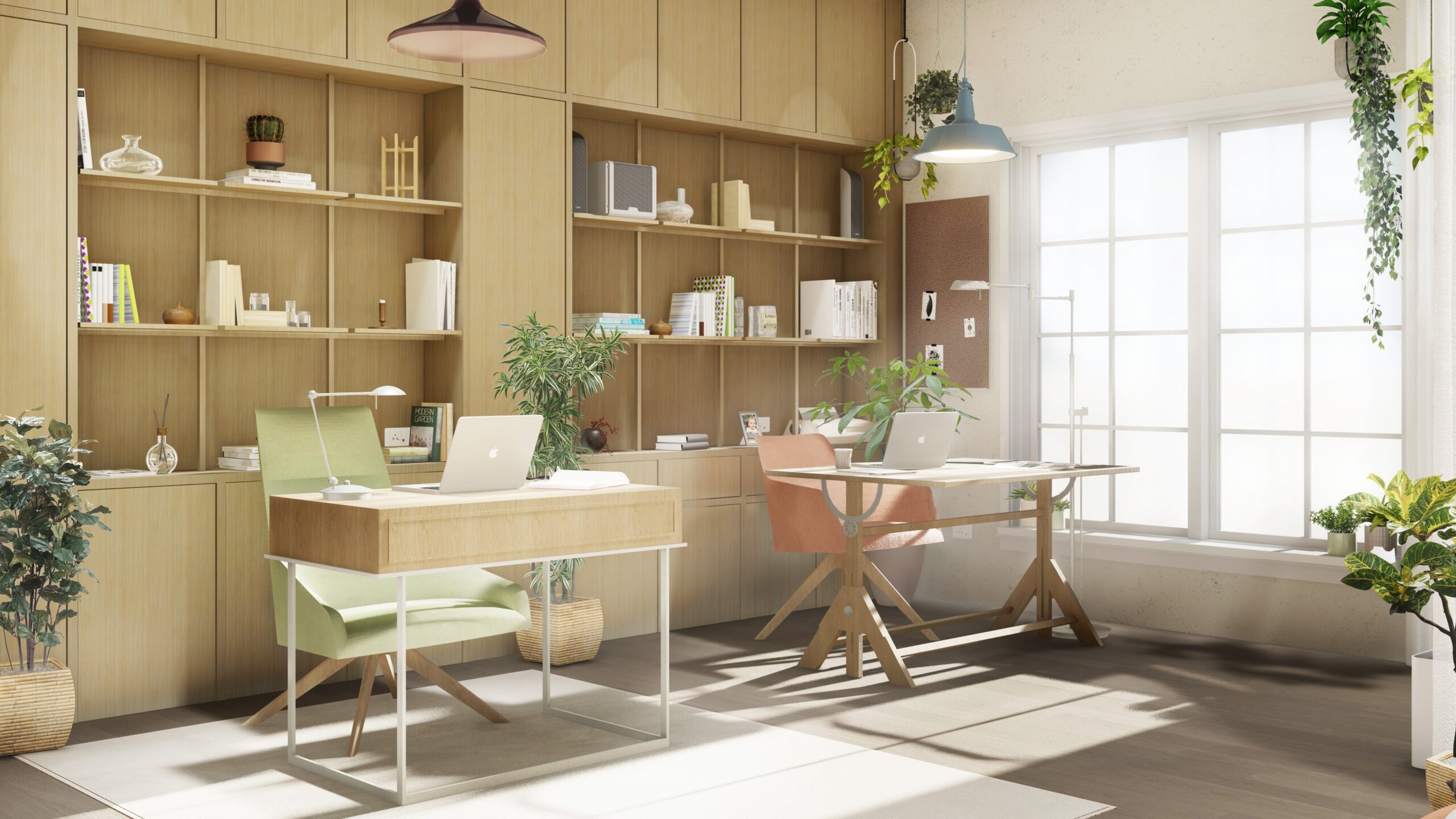
The Board:
