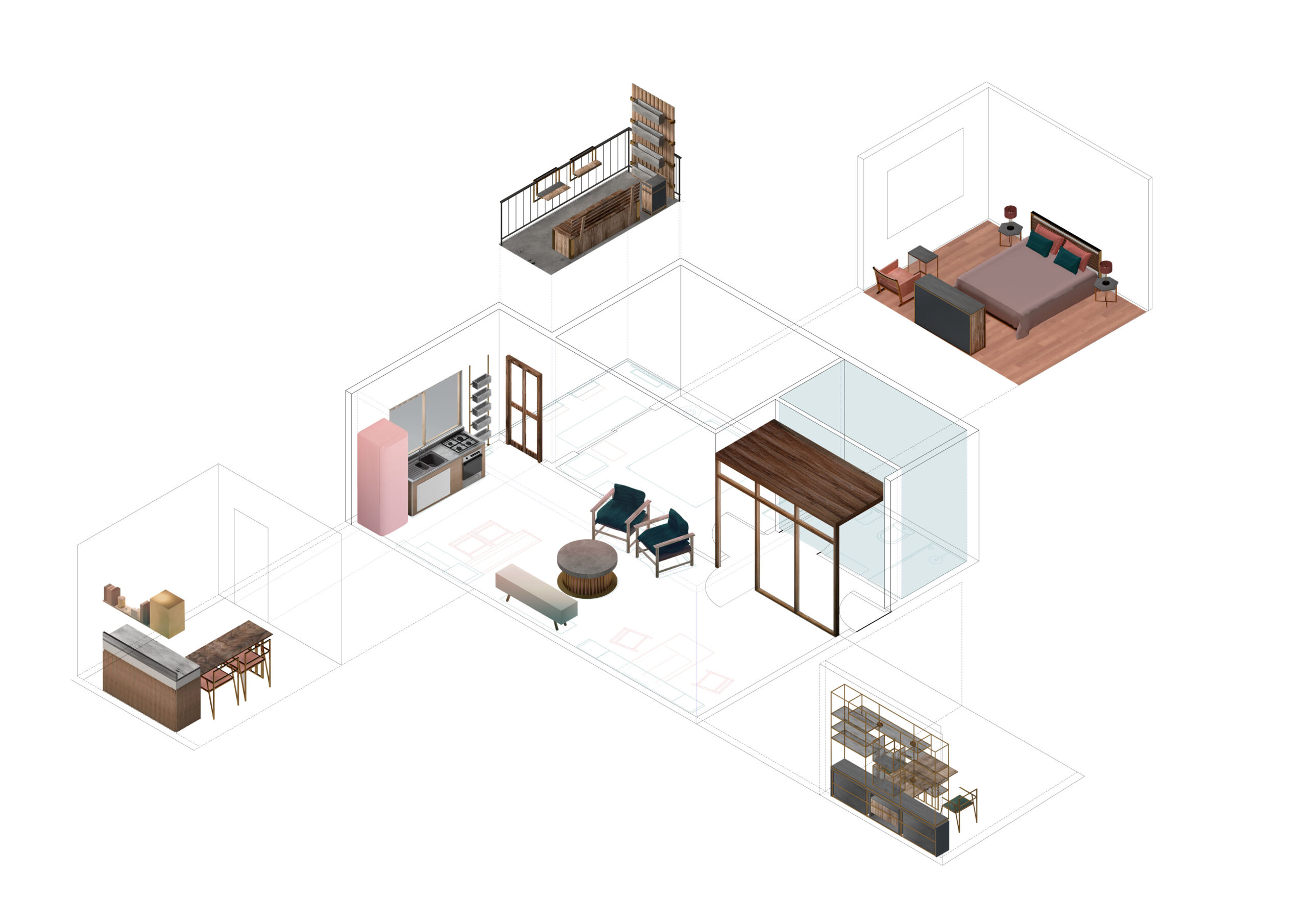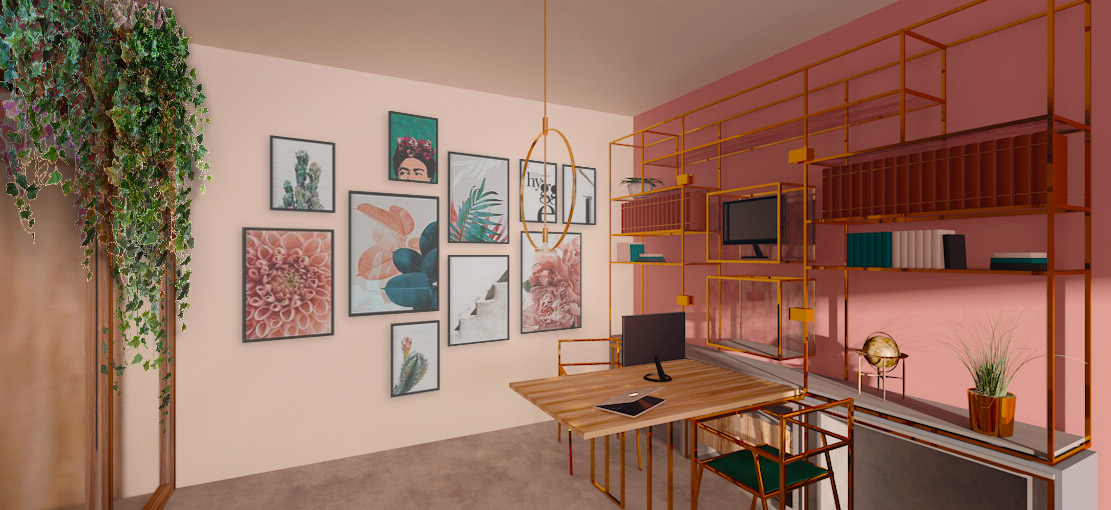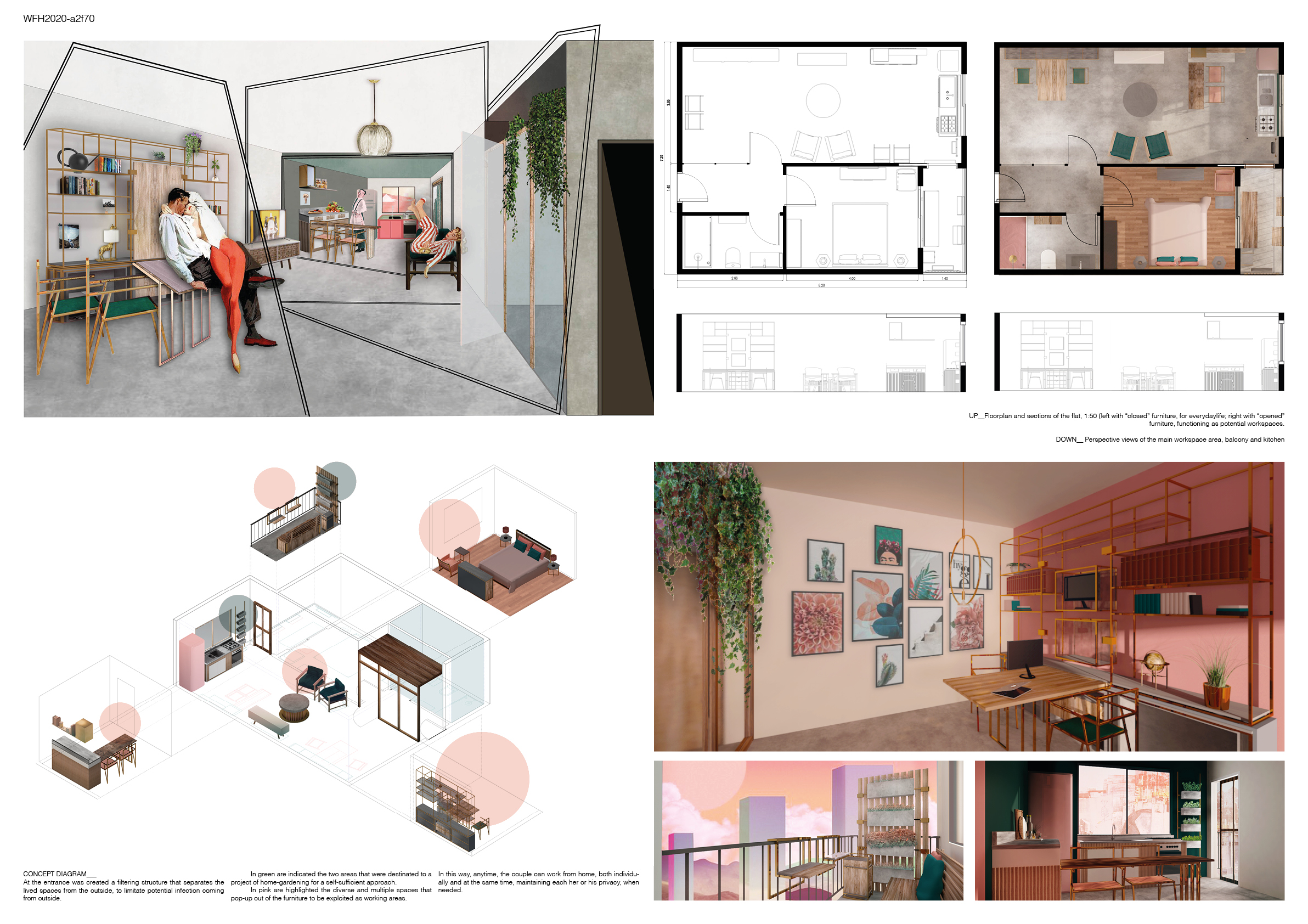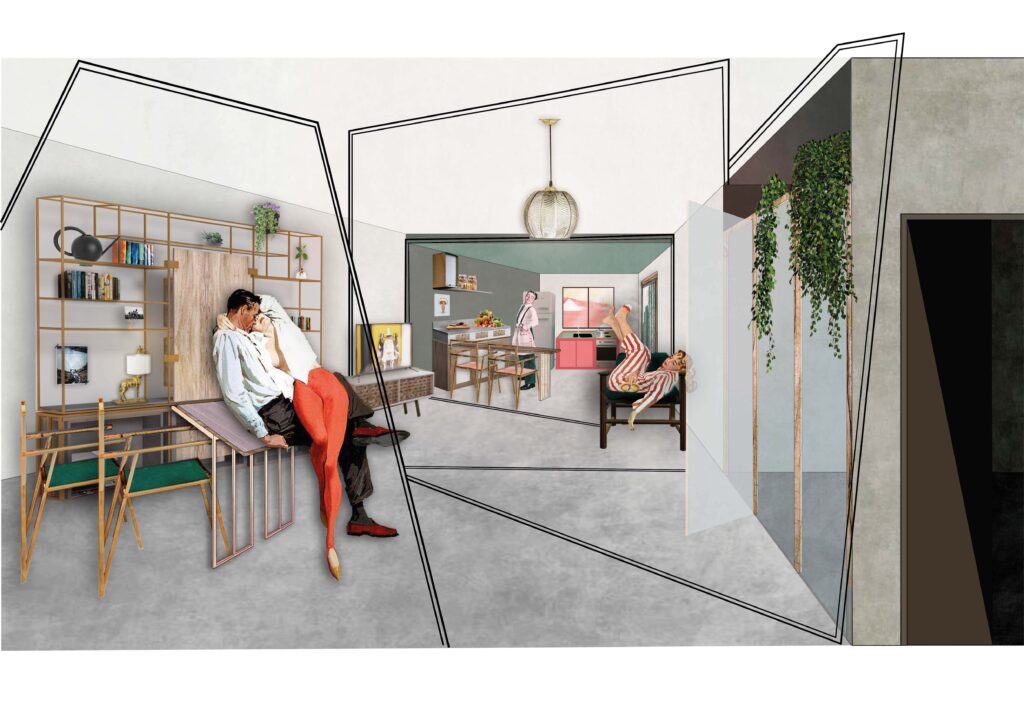The project aims to create a safe and adaptable living space that can shape itself upon the changeable needs of the couple.
Firstly, the entrance area was implemented with a structure that physically separates the outside and the living spaces, avoiding risks of potential infections.
Inside, the project creates diverse and multiple sub-spaces to be destined as WFH stations.
Generally, the furniture is movable, so that space can be exploited both for working and living: with simple gestures the home office can be closed, going back to be the old home sweet home.
Last but not least, both the kitchen area and in the balcony were accessorized to host a vertical gardening system for home gardening.

Diagram of the sub-spaces within the flat: highlighted are the diverse and multiple spaces that pop-up out of the furniture to be exploited as working areas. In this way, anytime, the couple can work from home, both individually and at the same time, maintaining each her or his privacy, when needed. The main workspace area is all contained in a shelf-wall-system: it's a library that can be opened and becomes a desk. The wooden plan that becomes the desk, when closed, hides two boxes that are aimed to contain the devices needed from both the clients to work (two computers + extra space for other material). Other stations are in the bedroom, which is the only other closed space in the flat and that is thought as the station where to go to have occasional phone-calls or videoconferences; the coffee table in the living area, the dining table in the kitchen and the balcony to enjoy the sunny days and the fresh air.

The Board:






