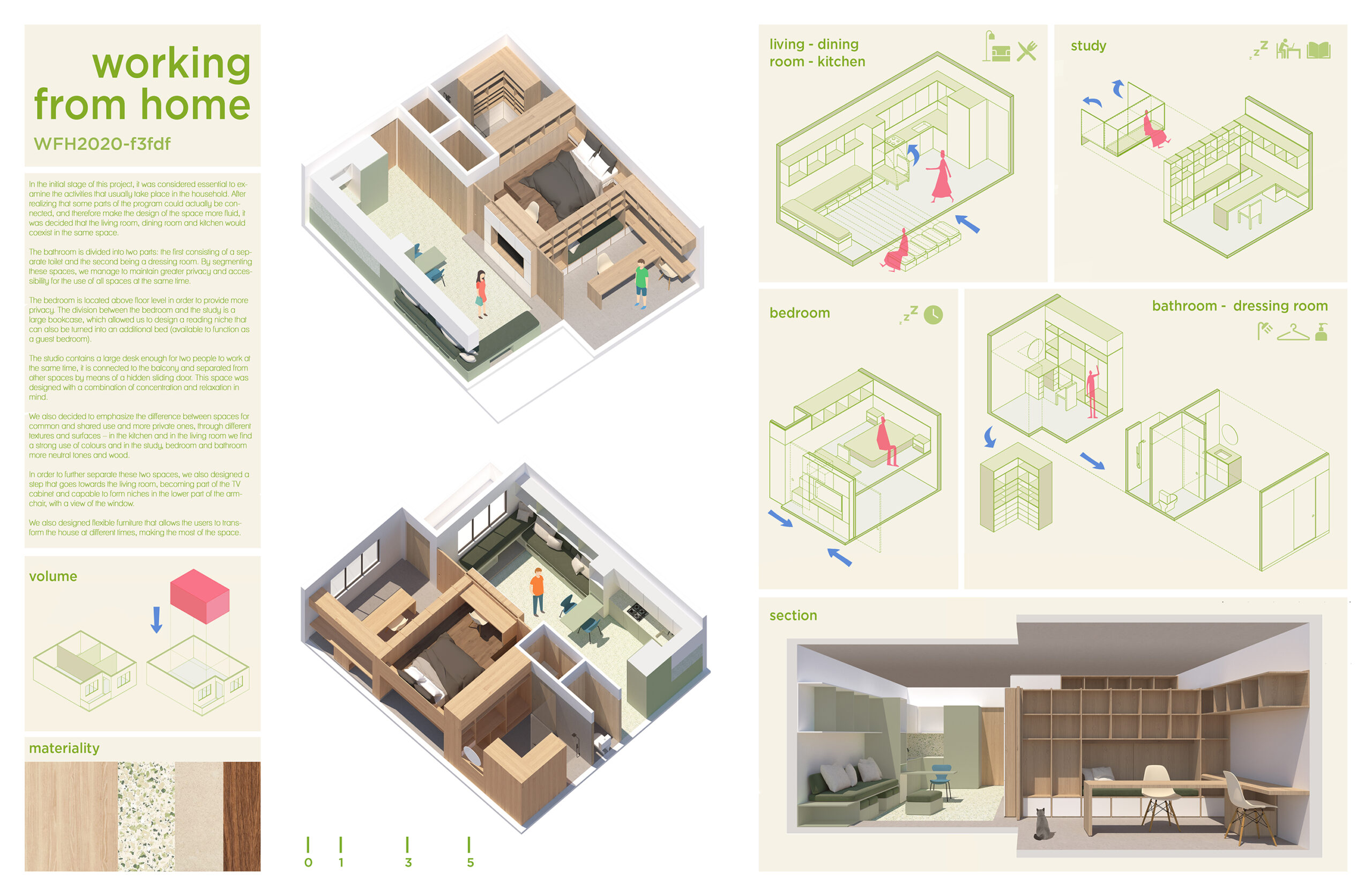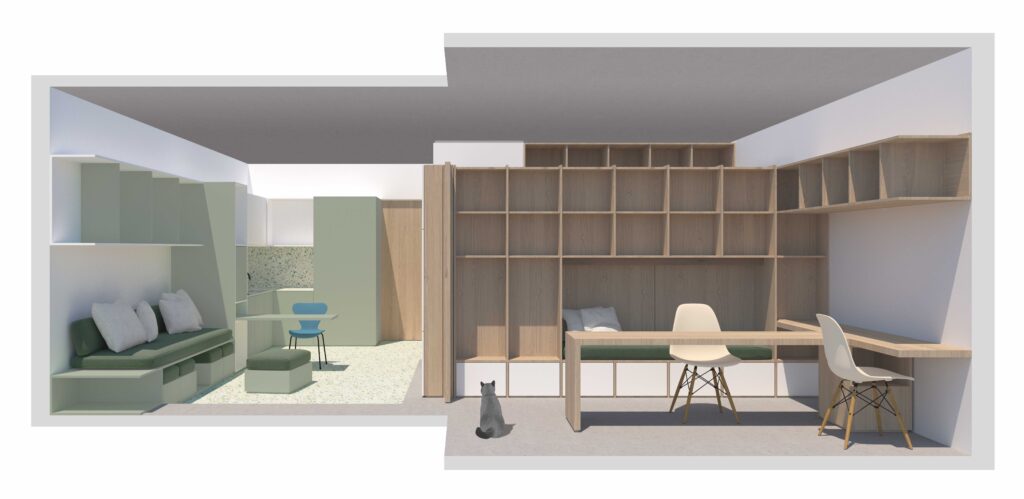Nowadays being able to work from home has become a crucial requirement and necessity for many people.
In the past, commuting from home to work was inevitable but the current global pandemic made us rethink housing solutions. Therefore, it is necessary to design spaces where both living and working are possible, while striving to maintain these two parts of our lives somewhat separate from each other.
In the initial stage of this project, it was considered essential to examine the activities that usually take place in the household. After realizing that some parts of the program could actually be connected, and therefore make the design of the space more fluid, it was decided that the living room, dining room and kitchen would coexist in the same space. The bathroom is divided into two parts: the first consisting of a separate toilet and the second being a dressing room. By segmenting these spaces, we manage to maintain greater privacy and accessibility for the use of all spaces at the same time. The bedroom is located above floor level in order to provide more privacy. The division between the bedroom and the study is a large bookcase, which allowed us to design a reading niche that can also be turned into an additional bed (available to function as a guest bedroom). The studio contains a large desk enough for two people to work at the same time, it is connected to the balcony and separated from other spaces by means of a hidden sliding door. This space was designed with a combination of concentration and relaxation in mind. We also decided to emphasize the difference between spaces for common and shared use and more private ones, through different textures and surfaces – in the kitchen and in the living room we find a strong use of colours and in the study, bedroom and bathroom more neutral tones and wood.
In order to further separate these two spaces, we also designed a step that goes towards the living room, becoming part of the TV cabinet and capable to form niches in the lower part of the armchair, with a view of the window. We also designed flexible furniture that allows the users to transform the house at different times, making the most of the space.
The Board:






