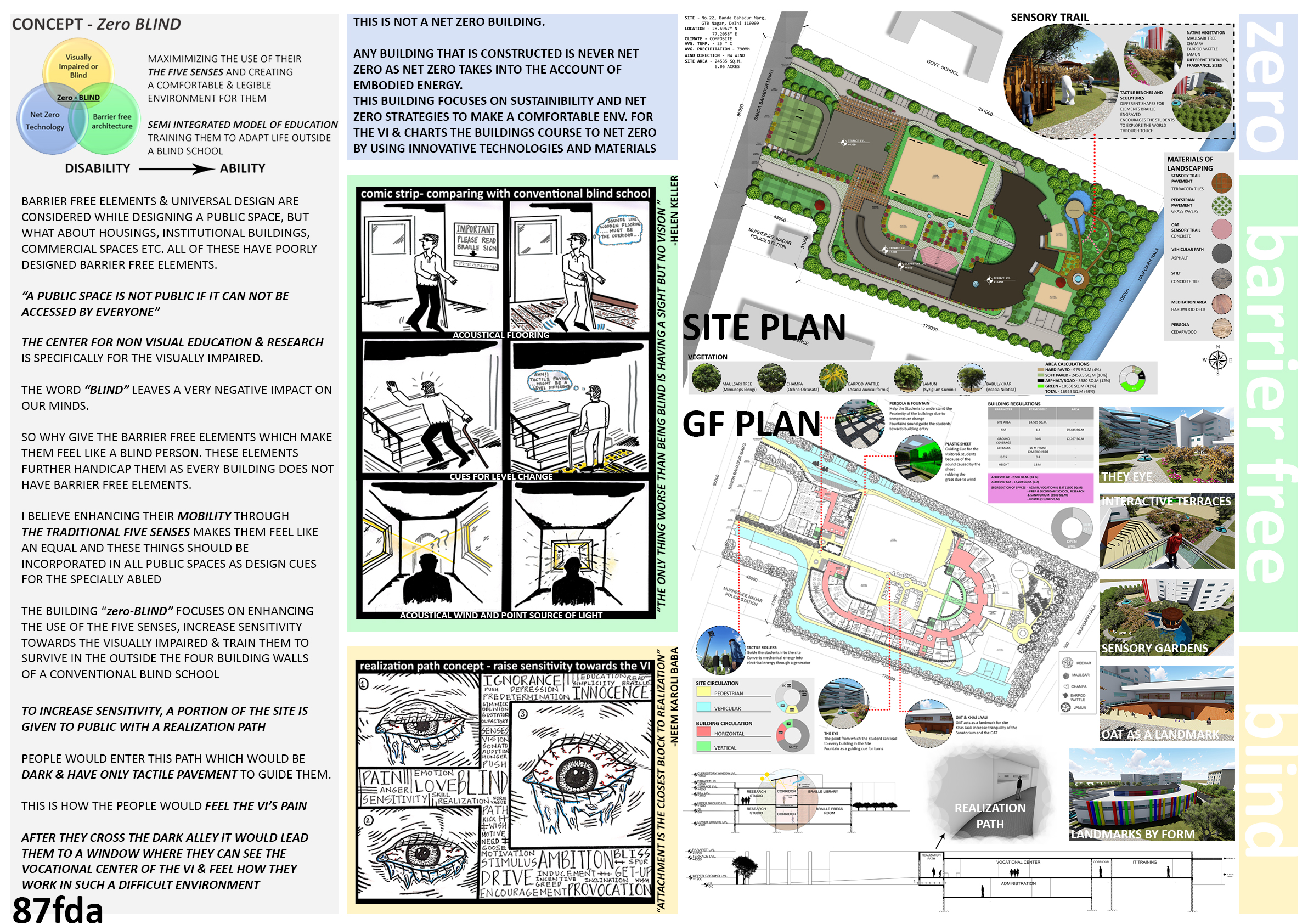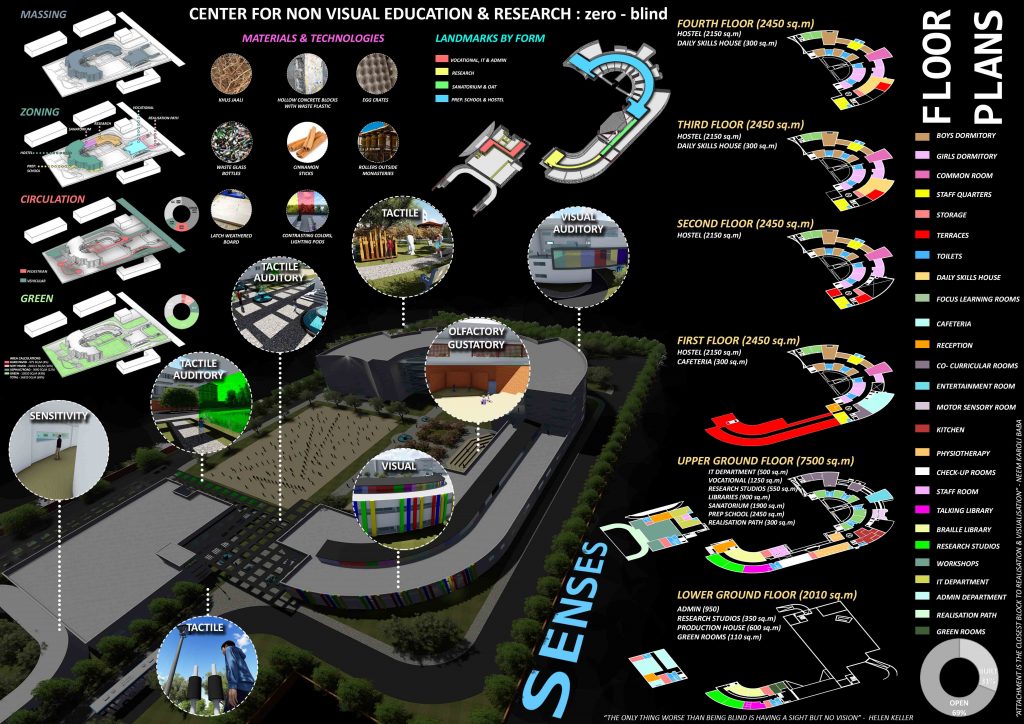Center for Non visual Education & and Research (zero- BLIND) is an institute, specifically for the visually impaired. The building primarily focuses to enhance their mobility skills through the use of traditional five senses and not the barrier free elements. It has a Braille Library, Talking Library and Research studios. Its based on a semi integrated model of education, where the students would attend regular school and come here for their doubt clearing classes. It is also a resource center as it has a hostel for the VI.
Realization Path will increase sensitivity towards the visually impaired.
Daily skills house is an area where the students would be taught to live in a regular household and how to go about their daily activitie
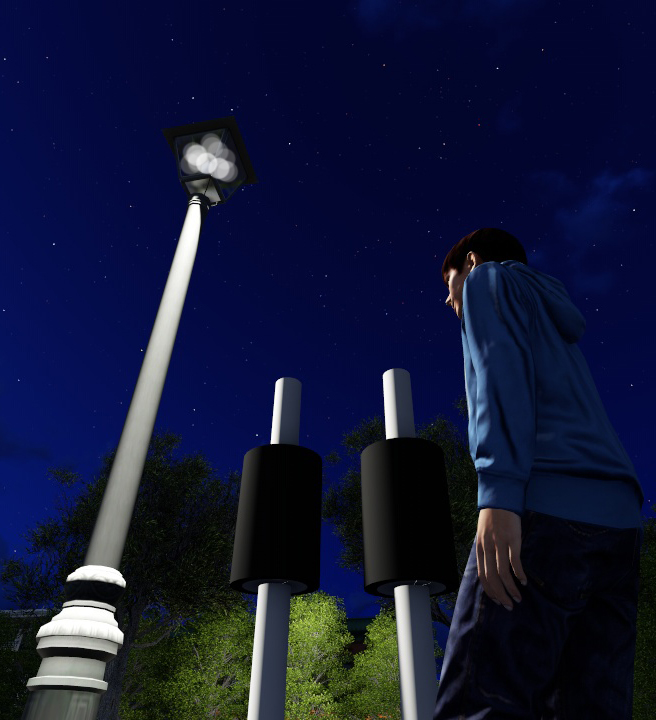
The site focuses on innovative building technologies such as tactile rollers for the VI. These rollers are at chest height and guide the students from student entry to the building entrance. These rollers convert mechanical energy to electricity through a generator & this electricity is used to light the electric poles of the site. These rollers take the students to the shaded courtyard, where the students could relate to the change in temperature of an area through the sense of touch and become aware about the building proximity. From there the students would be guided to the building entrance by fountains triggering their sense of hearing. The building is designed in such a way that creates landmarks by form of different spaces through a single circulation corridor. The egg crate trail (waste material) in the corridor acts as a tactile movement trail for the students and also is a very good sound absorbant which reduces the cost of acoustic baffle ceiling. The spline form is chosen as the world exists in curves and organic forms. The soul purpose of the building is to train the VI to survive outside the four walls of the building. So the Navigation should not be easy and not too difficult yet it should be challenging enough for the VI to navigate through. Students enter from the courtyard to the research center (public). The research center has a doubly loaded corridor with a celestory window which is used for creating lighting pods of different colors at every 3m.
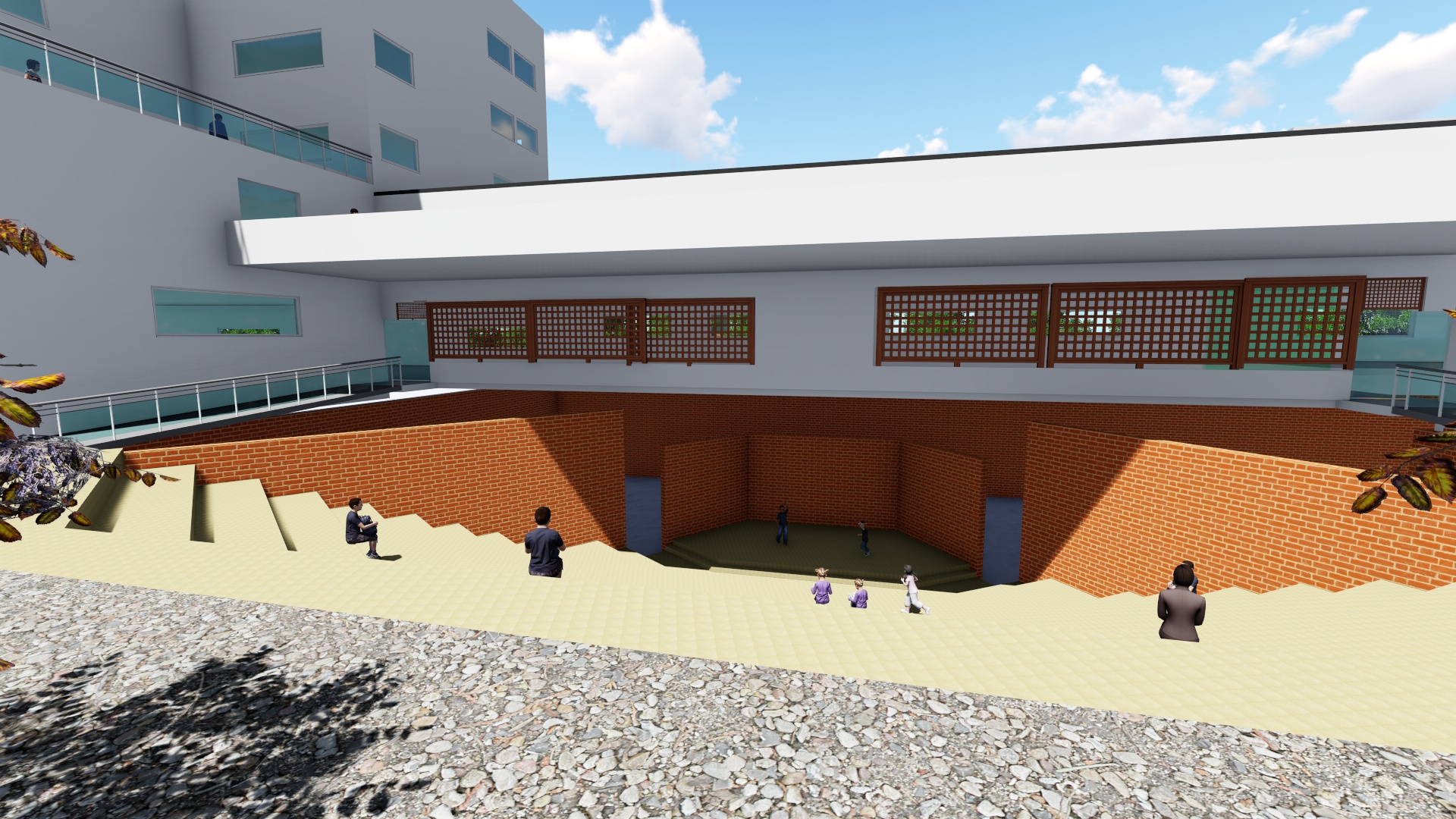
The lighting pods help in guiding the low vision and light perception students. Further the corridor throughout the building has a hollow metal box beneath the wooden flooring that changes the acoustics drastically in the corridor. From the Research center the students enter the Sanatorium (Semi-public) through a ramp drop of 600mm and the doubly loaded corridor gets converted into a singly loaded corridor with the exterior side having Khus Jaali work that is again tactile. Smell of Khus triggers the sense of smell and taste, also increases the tranquility of the sanatorium block. From the Sanatorium students enter to the hostel which has a cut through 3 floors above. This changes the Resonance and Reverberation of the space and acts as a cue for them. The use of cinammon louvers again triggers their sense of smell and taste. Slit windows at the end of the corridor guides them to the exit to sensory gardens and the playground. Without the use of any barrier free element except ramp that is connecting the hostel block through 4 Floor, the students would be easily guided through their five senses. This will help them to grasp other cues existing in buildings without barrier free elements and help them in orientation. Further sensory gardens with tactile sculptures and benches would encourage the students to explore the world through touch. Native vegetation of different sizes, fragrances and textures leading to a meditation area is to reach their inner peace.
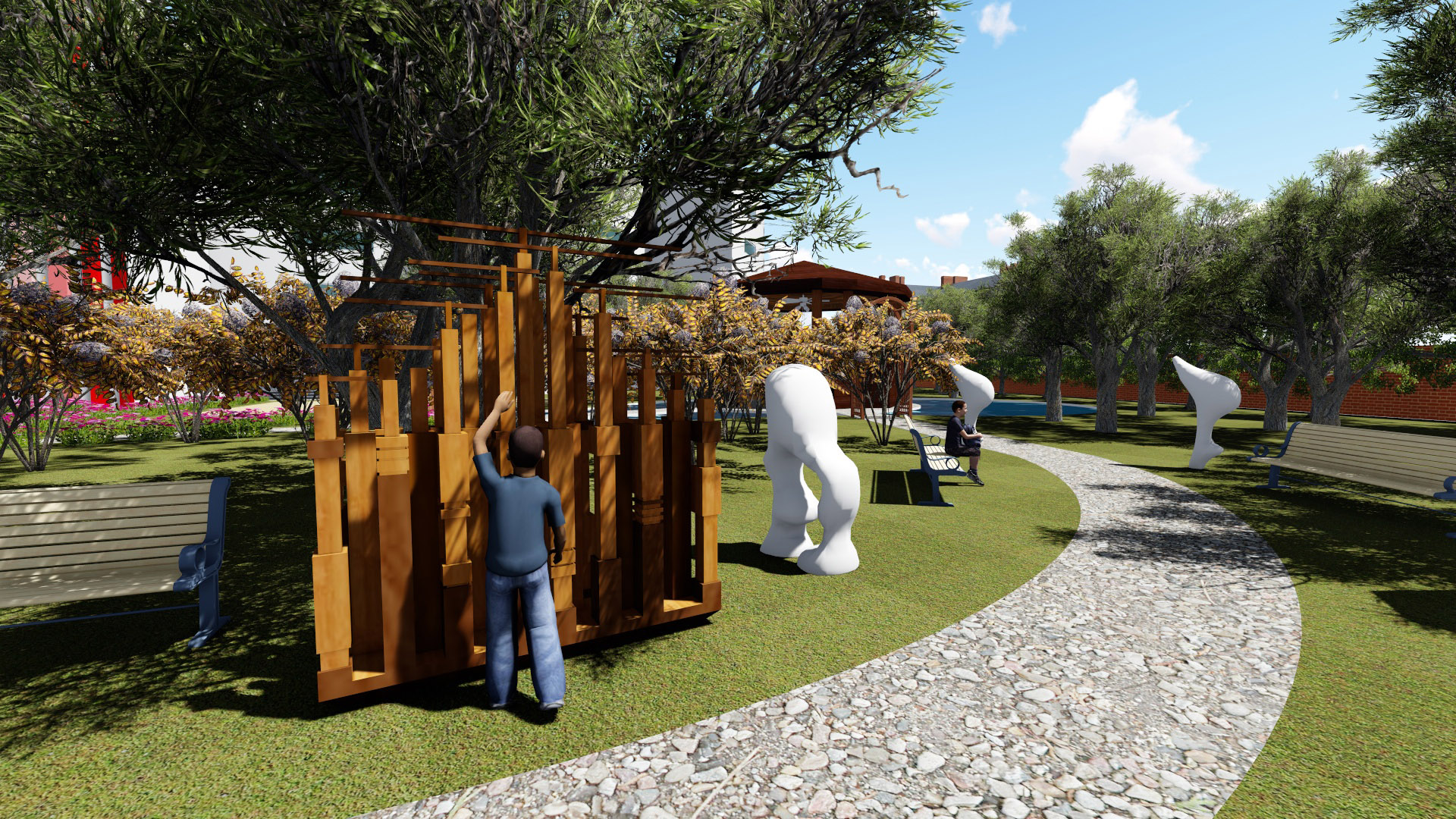
The Board:
